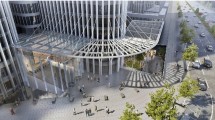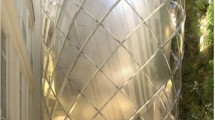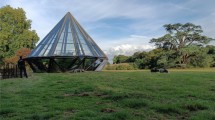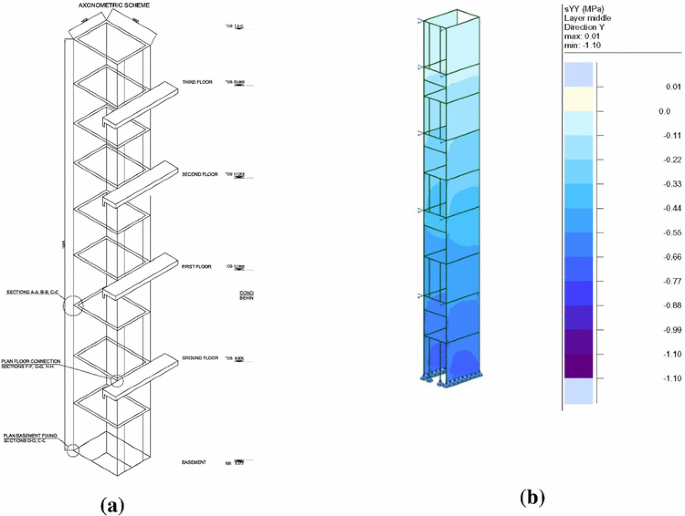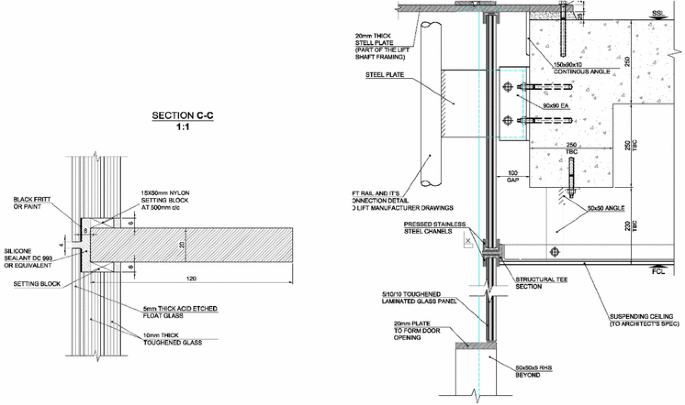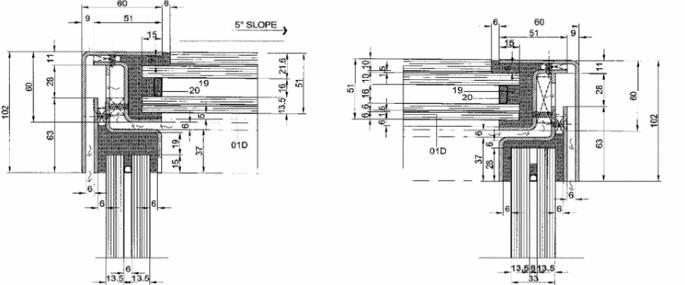Abstract
This paper describes the design, detailing and construction of an 8 storey high, 28 tall self-supporting lift enclosure for a residential property in Knightsbridge, London. The glass structure comprised of curved laminated glass cylinder of 1.4 m diameter with cantilevered steel staircase wrapping around it. The glass shaft is split at each floor level with helical steel handrail which also acts as a splice joint between top and bottom glass panels. Lift shaft terminates with static and openable semi-circle roof lights as well as cylindrical roof top structure, independently supported of cantilevered structure. When completed, in our opinion, the structure would be tallest self-supporting glass structure in the world.
Similar content being viewed by others
Historic precedents
In our knowledge some of the first stacked load bearing glass walls started to be developed around late 1990s. One of the notable examples, from our point view, would be the Glass Cube Reading Room, Arab Urban Development Institute, Riyadh, Saudi Arabia, designed by Dewhurst Macfarlane and Partners (Macfarlane, Architectural Review Middle East 1999) . In this project, 3 rows of 2.67 m high façade panels are stacked (supported one on top of the other) rather than hung and are structurally bonded to the glass beams and columns to create a 8 m cube.
We have used the above precedent to develop load bearing technology further in our Bolton’s Place residential development project in South West London using vertically stacked structural glass in three glass lift enclosures, completed in 2006. In this earlier project we have used vertically stacked triple laminated glass which carried it’s own weight five storeys up. Each shaft in this project measured 2.5\(\,\times \,\)1.5\(\,\times \,\)20 m high and comprised of laminated glass walls which were stacked on top of each other through a stainless steel flat plate frame which provided lateral stability through connection at each floor, see Figs. 1, 2, and 3.
Based on our experience with the above project we were approached by the main contractor (Walter Lilly) who were working on a major refurbishment of the a residential property with a triple basement in Knightsbridge, London where the architects (Tim Flynn architects, TFA) were designing a feature glass lift, Ø1.4 m and spiral staircase around it in a very confined floor space, connecting eight storeys with total height of around 28 m.
Design of the main shaft enclosure
Concept
From the early design meetings with the architects it was clear that simple glass cladding supported at end of the cantilevered stair wasn’t desired by the TFA as well as it would cause some issues with the differentials movement of the treads and necessity of provided continuous movement joint along the spiral edge. On top of all that, the architect liked the idea of having a “shadow gap” between the shaft and the edge of the stair. Which meant that the glass lift enclosure would have to be structurally independent of the stair and carry it’s own weight all the way down to the foundations, see Fig. 4.
Design philosophy
The main shaft therefore was designed as an independent self-supporting structure with all the self-weight load supported at the bottom of the shaft on concrete slab. Helical steel handrails which split the glass at 1m above each level of stair, wrapping around it, are acting as H-shaped channels transferring vertical load down from one panel to another, see Fig. 5a. Handrails are fixed into vertical guide rail columns at each end which provides the stack its lateral stability, see Fig. 5c. Openable roof top (top hat or “the drum”) was designed as a structurally independent part relying on two cantilevered beams rigidly fixed into a metal ring and outer main structure supporting the glass cylinder part, see Figs. 4a and 6c.
Handrail design as a key to installation and replacement strategy
One of the main difficulties in these kind of projects (confined tall spaces) is the installation of glass and it’s replacement (in case if broken)—important criteria to consider in the design. We have adopted simple stack from the bottom to the top approach which had implications on the handrail design—one of the most complicated elements on the project. It has been decided that each glass panel comes in pre-bonded channels (top and bottom only as vertical glass joints designed to be open) and fitted into H-shaped handrail channel with series of CSK screws, connecting outer plates of the H profile so that at later stage it can be simply unscrewed and panel taken out if replacement is required. As a result elaborate system of metal plates with hit & miss cuts was developed to connect outer plates which are fixing the glass channel to the handrail core, see Fig. 5.
Glass selection
Lift enclosure size was dictated by very tight floor plate arrangement and was limited to 1.4 m diameter. Which meant that our glass was outside minimum possible commercially available curved toughened glass of R\(_\mathrm{min}\) = 1 m hence annealed glass had to be used. Based on draft version of European standard for use of glass in structures, following design values were adopted for this project, see Tables 1 and 2:
Glass panel thickness was adopted as 3\(\,\times \,\)8 mm annealed glass laminated with EVA interlayer each 1.5 mm thick.
Other materials used in the construction
See Table 2.
Loading adopted in the design
See Table 3.
Load combinations used
Load combinations taken in accordance with Eurocode 0 & 1:
Computer modelling
Full FE model was built in order to predict critical design stresses and deformations under various design situations. In total 13,905 plates and 862 beam elements were used with average FE element being 100\(\,\times \,\)100 mm with denser mesh around the edges and corners, see Fig. 6. Openable roof top (top hat or “the drum”) was designed as a structurally independent part relying on two cantilevered beams rigidly fixed into metal rings (inner and outer) which support the glass cylinder part, see Fig. 6c. Therefore the main focus initially was onto the analysis of the main lift shaft enclosure as it was the heaviest part of the construction with longer program. Glass panels were modelled as solid plates of equivalent thickness, calculated in accordance with procedures stipulated in the Institution of Structural Engineers: Structural use of glass in buildings (2nd ed), (IStructE Feb. 2014) (Fig. 7).
Arbokol testing
Load transfer from glass to steel and back to lower glass is largely depending on bearing through the grout as well as adhesion of grouting to glass and steel. Although general mechanical properties of the grout itself were known to us Arbokol datasheet supplied by the manufacturer, adhesion between the grout and glass was not, hence required testing. Testing was carried out in September 2015 by Sandberg. The test comprised of three samples of triple laminated glass 3\(\,\times \,\)8 mm thick in 40\(\,\times \,\)25 mm stainless steel channel, 100 mm long. Adhesion area was around 50mm long, with around 15–20 mm embedment, see Fig. 8.
Test specimen were clamped in calibrated universal test machine with load applied at the rate of 2 kN/min. Based on testing results and their evaluation design adhesion stress to the glass worked out to be around 2 MPa, which is almost double of the stresses predicted in the FE model.
Openable roof light
Design philosophy
The openable roof light (top hat) was designed to be independent structurally from the rest of the glass lift enclosure for various reasons. The ultimate top roof light, circular in shape double glazed unit is designed to be removable for reasons of installation of glass and replacement if necessary. For glass composition and typical section details through the “top hat” see Fig. 9.
Rolling mechanism
Series of rollers were used on inner and outer perimeter rings to support sliding roof light. The roof light, Ø3.4 m (outer) and Ø1.4 m (inner), comprised of crescent shape walk on double glazed units, with central angle being \(180^{\circ }\) Top sheet of DGU, spanning 1m between inner and outer perimeter ring support, comprised of 3\(\,\times \,\)10 mm toughened laminated glass and inner stepped sheet as 2\(\,\times \,\)6 mm thick toughened laminated glass, see Fig. 10.
The sliding unit is moving by means of spur pinion gear with planetary type motor with supporting V-shaped wheels spaced at 36\(^{\circ }\), which equates at approximately 1 m spacing on outer perimeter and 0.5 m spacing on inner perimeter.
Production
Handrail production
After about 1 year delay production has started with manufacturing of the handrail, in June 2014 at Glass UK factory where steel drum was created to be used as a template for the curvature, see Fig. 11.
Glass production
Due to various commercial considerations the glass sub-contractor chose to produce all the curved glass in the UK at their factory. A lot of sacrificial slumping test panels were created until visual qualities and appearance of the panel satisfied specification. Additional difficulties occurred due to rhomboid shape of the glass and special procedures were required to create required curvature, see Fig. 12. When the glass slumping was resolved lamination was carried out using EVA film of 1.5 mm thick.
Arbokol workability test
Glass production tolerances adopted based on “Glazing manual” by GGF (glass and glazing federation)
(i) Maximum step on long edge, mm | 1 overall, 2 mm max step on the edge | |
(ii) Maximum step on short edge (T&B), mm | 1.5 overall, 3 mm max step on the edge | |
(iii) Overall thickness, mm | 2.3 | |
(iv) Girth variation, mm | 2 | |
(v) Vertical edge straightness (warp), mm/m | 1 | Total 4 mm |
(vi) Vertical edge side straightness, mm/m | 1.25 | Total 5 mm |
Construction
Installation of glass
Installation of glass began around March 2015 and took almost exactly one year to complete. Glass was lifted up with hoists using overhead gantry and down through the oculus of the openable roof light. Despite very tight working space none of the glass panels were damaged during installation process. Hydraulic ram lift was used as a working platform to facilitate the process of installation. Slow speed of installation ensured that grouting was properly cured before the next level of glass is received (Figs. 13, 14, 15).
Conclusion
In conclusion, after a long period of design, manufacturing and construction, 28 m tall lift shaft was completed on the 29th March 2016, making this structure, in our view, tallest self-supporting glass structure in the world (Vasilchenko-Malishev 2016), and further pushing boundaries of edge bearing technology in glass.
References
Adshead Ratcliffe & Co Ltd: Arbokol 682 data sheet. http://www.arbo.co.uk/arbo-sealants/arbokol-682-balustrade-sealant/ (2017)
Institution of Structural Engineers: Structural Use of Glass in Buildings, 1st edn. IStructE, London (1999)
Institution of Structural Engineers: Structural Use of Glass in Buildings, 2nd ed. IStructE, London (2014)
Macfarlane, T.: Construction Details for Structural Glass Assemblies. Glass Processing Days, pp. 474–476 Tampere (1999)
Macfarlane, T.: Glass distinction, pp. 34-36, The Architectural Review Middle East (1999)
prEN13474.: Glass in building-determination of the load resistance of glass panes, replaced by prEN16612 (2013)
Vasilchenko-Malishev, G.: Sustainable Design in Glass. Innovative Glazing Global Summit, Berlin (2016)
Acknowledgments
Tim Flynn Architects, Walter Lilly (main contractor), Glass UK (glass supply and install).
Author information
Authors and Affiliations
Corresponding author
Rights and permissions
About this article
Cite this article
Vasilchenko-Malishev, G. Design and construction of the 28 m tall self-supporting glass lift enclosure. Glass Struct Eng 1, 233–246 (2016). https://doi.org/10.1007/s40940-016-0027-0
Received:
Accepted:
Published:
Issue Date:
DOI: https://doi.org/10.1007/s40940-016-0027-0


