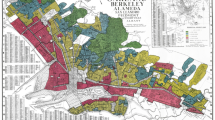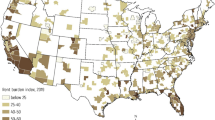Abstract
Housing production busied the construction industry in Ankara during the 1920s as the small Ottoman town was transformed into the new capital city of the Turkish Republic. To accommodate the rapidly increasing population, alongside traditional houses, new housing types emerged, and ‘apartments’ were introduced for the first time to the new capital city. The transformation of traditional houses into apartments was not direct but gradual with the duality of historicist facades and modernized interiors and with the ensemble of 'traditional' and 'modern' characteristics. With five apartment cases exemplifying this transformation, this article demonstrates that despite the formal characteristics of the 'national' style, the manifestation of modernization began with technical advancements and changes in the spatial configuration of the housing units. This manifestation is presented by analyzing the technical and spatial characteristics of the selected cases as empirical evidence of modernization of the construction industry and the transforming usage schemes in housing due to the changes in the family structure and sociocultural aspects in the daily lives of the inhabitants of the city. With the introduction of the service spaces within the residential interiors via the retrofitting of infrastructure, with transforming polyvalent traditional spaces into 'defined' spaces and by creating hierarchies in residential interiors with publicity-privacy-based spatial configuration, the new houses constructed fulfilled the requirements of newly modernized families of the 1920s' Ankara.



Source: Ankara Photograph Postcard and Engraving Collection (0036). Koç University VEKAM Library and Archive, Ankara





Similar content being viewed by others
Notes
These exemplary cases are part of a larger documentation and typological analysis and selected as the ideal representatives of the overall apartment production in Ankara during the 1920s; see the doctorate dissertation of Deniz Avcı Hosanlı titled 'Housing the Modern Nation: The Transformation of Residential Architecture in Ankara during the 1920s'. METU Graduate Program in History of Architecture; 2018, Supervisor: Prof. Dr. T. Elvan Altan.
Other apartment-complexes are the First Foundation Apartment ([Belvü Palas], 1926–30), the Second Foundation Apartment (1926–28/30) and the Building & lodgings of the State Railways Administration (1925–28), all designed by architect Kemalettin Bey.
The construction techniques and use of materials are established with a site survey conducted by the author, the Inventory of Koç University, VEKAM Library and Archive and the Inventory of Natural and Cultural Heritage Protection (Doğal ve Kültürel Varlıkları Koruma Envanteri—D.K.V.K.E.) prepared by the General Directorate of Cultural Assets and Museums (Kültür Varlıkları ve Müzeler Genel Müdürlüğü) in 1996 and 2010.
In terms of infrastructural analysis, the apartments are analyzed via the findings of the Inventory of Natural and Cultural Heritage Protection; see Footnote 4.
The plans of the apartments in this study were acquired from the indicated sources below, supported with documents from the archives of Ankara Municipality Directorate of Public Works and documentation through site surveys conducted by the author: (1) Alataş Street No. 1 and (2) Işıklar Street No. 22 (Nalbantoğlu, 1981, 2000); (3) Mevsim Street Nos. 6-8a (Kefu, 2001); (4) the Children's Protection Agency Rental Apartment and (5) the lodgings of the Agriculture Bank (Aslanoğlu, 2010; Sözen, 1984).
Yenişehir Gas Pipe Distribution Document, showing the layout, dated 12.04.1928, with scale and signed, and 'Anschluss Blatt 2' (Gas Connections) annotated (Cengizkan, 2004, pp.45–46).
In the last quarter of the nineteenth century, the governor of Ankara (Abidin Pasha, 1883–1894) and municipal authorities solved the water supply problems of the city by constructing a plumbing system to carry water from surrounding sources into the city. The municipality agreed with a French engineer for the casting of the iron pipes in 1893, which solved the problem considerably. For more information, see Aydın, et al., 2005, pp.248–263.
The in situ furniture of traditional houses are seki or pabuçluk (platforms where shoes are place when entering a space), yüklük (traditional cupboards), gusülhane (bathing cubicles), sedir (couches, divans), niş (niches), shelves and sometimes ovens or braziers. With the exception of yüklüks and gusülhanes, the others were replaced with movable furniture during the 1920s.
References
Akcan, E. (2009). Çeviride Modern Olan, Şehir ve Konutta Türk-Alman İlişkileri (Architecture in Translation: Germany, Turkey and the Modern House). İstanbul: Yapı Kredi Yayınları.
Asatekin, G. (1994). Anadolu’daki Geleneksel Konut Mimarisinin Biçimlenmesinde Aile-Konut Karşılıklı İlişkilerin Rolü (Role of Family-House Relationships in Shaping of Anatolian Vernacular Architecture). In İ. Tekeli (Ed.), Kent, Planlama, Politika, Sanat. Tarık Okyay Anısına Yazılar (pp.65–88). Ankara: METU Faculty of Architecture Publication.
Aslanoğlu, İ. (2010). Erken Cumhuriyet Dönemi Mimarlığı: 1923–1938 (Early Republican Period Architecture: 1923–1938). İstanbul: Bilge Kültür Sanat.
Avcı Hosanlı, D. (2018). Housing the Modern Nation: The Transformation of Residential Architecture in Ankara during the 1920s. PhD Dissertation, METU.
Aydın, S., Emiroğlu, K., Türkoğlu, Ö., & Özsoy, E. D. (2005). Küçük Asya’nın Bin Yüzü: Ankara (Thousand Faces of Little Asia: Ankara). Ankara: Dost Kitabevi Yayınları.
Baydar, G. (2005). Figures of Wo/man in Contemporary Architectural Discourse. In H. Heynen & G. Baydar (Eds.), Negotiating Domesticity: Spatial Production of Gender in Modern Architecture (pp. 30–57). New York: Routledge.
Bozdoğan, S. (2012). Modernizm ve Ulusun İnşası: Erken Cumhuriyet Türkiyesi’nde Mimari Kültür (Modernism and Nation Building: Turkish Architectural Culture in the Early Republic). İstanbul: Metis Yayınları.
Cengizkan, A. (2004). Ankara’nın İlk Planı: 1924–25 Lörcher Planı (The First Urban Development Plan of Ankara: the Lörcher Plan of 1924–25). Ankara: Ankara Enstitüsü Vakfı.
Eldem, S. H. (1954). Türk Evi Plan Tipleri (Turkish House Plan Types). İstanbul: ITU Faculty of Architecture Publication.
Eldem, S. H. (1984). Türk Evi: Osmanlı Dönemi = Turkish Houses: Ottoman Period. İstanbul: Güzel Sanatlar Matbaası A.Ş.
Enginsoy, S. (1990). Use of Iron as a New Building Material in 19th Century Western and Ottoman Architecture. Master's Thesis, METU
Esin, T., & Etöz, Z. (2015). 1916 Ankara Yangını: Felaketin Mantığı (1916 Ankara Fire: The Logic of Disaster). İstanbul: İletişim Yayınları.
Gürel, M. Ö. (2008). Bathroom as a modern space. The Journal of Architecture, 13(3), 215–233.
Hillier, B., & Hanson, J. (1984). The Social Logic of Space. Cambridge: Cambridge University Press.
Kefu, G. (2001). A Study on Anafartalar Street - Ankara and a Group of Apartment Houses Defining it as a Problem of Conservation. Master's Thesis, METU.
Kömürcüoğlu, E. (1950). Ankara Evleri (Ankara Houses). İstanbul: İstanbul Matbaacılık T.A.O.
Kuban, D. (1995). The Turkish Hayat House. İstanbul: Mısırlı Matbaacılık A.Ş.
Kula Say, S. (2016). Belgeler Işığında 19. Yüzyıl Sonu - 20. Yüzyıl Başı Türk Mimarlığında Teknik İçerikli Tartışmalar (Guided by the Documents, Technical Discussions on Turkish Architecture during the late 19th - early 20th centuries). In G. Çelik (Ed.), Geç Osmanlı Döneminde Sanat, Mimarlık ve Kültür Karşılaşmaları (pp. 161–191). İstanbul, İş Bankası Kültür Yayınları.
Nalbantoğlu, G. (1981). An Architectural and Historical Survey on the Development of the ‘Apartment Building’ in Ankara, 1923–1950. Master’s Thesis, METU.
Nalbantoğlu, G. (2000). 1928-1946 Döneminde Ankara’da Yapılan Konutların Mimari Değerlendirilmesi (Architectural Evaluation on the Production of Housing in Ankara between 1928–1946). In A. T. Yavuz (Ed.), Tarih İçinde Ankara (pp. 253–270). Ankara: T.B.M.M Basımevi.
Özgenel, L. (2007). Public use and privacy in late antique houses in Asia Minor: The architecture of spatial control. In L. Lavan, L. Özgenel & A. Sarantis (Eds.), Housing in Late Antiquity-Volume 3.2 (pp. 239–281). Brill. https://doi.org/10.1163/ej.9789004162280.i-539.
Saner, M., & Severcan, Y. C. (2009). Fabrikada Zorunlu Sorumlu Olarak Barınmak: Ankara Maltepe Elektrik ve Havagazı Fabrikası Konutları (Compulsory Sheltering in a Factory: Ankara Maltepe Electric and Town-Gas Factory). In A. Cengizkan (Ed.), Fabrika’da Barınmak, Erken Cumhuriyet Dönemi’nde Türkiye’de İşçi Konutları: Yaşam, Mekân ve Kent (pp. 45–76). Ankara: Arkadaş Yayınevi.
Sey, Y. (2003). Osmanlı İmparatorluğu Döneminde Çimento (Cement in the Ottoman Empire). In Y. Sey (Ed.), Türkiye Çimento Tarihi (pp. 11–28). İstanbul: TÇMB ve ÇMİS.
Sözen, M. (1984). Cumhuriyet Dönemi Türk Mimarlığı (Republican Period Turkish Architecture). Ankara: Türkiye İş Bankası Kültür Yayınları.
Şenol-Cantek, F. (2011). Yabanlar ve Yerliler: Başkent Olma Sürecinde Ankara (Foreigners and Natives: Ankara in the Process of Becoming the New Capital City). İstanbul: İletişim Yayınları.
Toker, U.; Toker, Z. (2003). Family Structure and Spatial Configuration in Turkish House Form in Anatolia from Late Nineteenth Century to Late Twentieth Century. (In: Proceedings of Fourth International Space Syntax Symposium. London, UK)
Yavuz, A. T. (2001). İzzet Aykurt Evi: Bir Erken Cumhuriyet Dönemi Konutu (The House of İzzet Aykurt: An Early Republican House). In Y. Yavuz (Ed.), Tarih İçinde Ankara II (pp. 289–327). Ankara: ODTÜ Mimarlık Fakültesi Yayınları.
Yavuz, Y. (2000). 1923-1928 Ankara’sında Konut Sorunu ve Konut Gelişmesi (The Housing Problem and Development in Ankara in 1923–1928). In A. T. Yavuz (Ed.), Tarih İçinde Ankara (pp. 233–253). TBMM Basımevi: Ankara.
Author information
Authors and Affiliations
Corresponding author
Additional information
Publisher's Note
Springer Nature remains neutral with regard to jurisdictional claims in published maps and institutional affiliations.
Rights and permissions
About this article
Cite this article
Avcı Hosanlı, D. Housing in transition: The first apartments of the New capital city, Ankara. J Hous and the Built Environ 36, 1141–1163 (2021). https://doi.org/10.1007/s10901-020-09799-5
Received:
Accepted:
Published:
Issue Date:
DOI: https://doi.org/10.1007/s10901-020-09799-5




