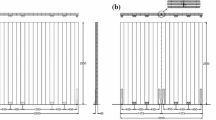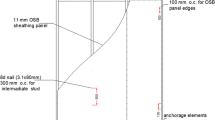Abstract
In order to stabilize light-frame timber buildings against horizontal loads, the diaphragm or in-plane action of roofs, floors and walls is often used. This paper deals with the influence of imperfections such as gaps and uplift on the horizontal displacement of fully anchored shear walls. The significance of analyzing the effects of imperfections is evident when evaluating the stiffness of shear walls; tests of walls show that the horizontal displacement is underestimated in calculations using the stiffness of sheathing-to-framing joints as obtained from experiments. Also, in real structures where hold-downs are used according to the elastic design method, the influence of gaps and uplift should be included in order to obtain realistic displacements in the serviceability limit state. A new elastic model for the analysis, based on linear elastic behaviour of the mechanical sheathing-to-framing joints, is presented and the equations for the stiffness and the deflection versus the number of segments in the wall are derived. The fully anchored condition for the shear walls are modelled by applying a diagonal load to the wall. Three types of imperfections are evaluated: gaps at all studs, a gap only at the trailing stud, and gaps at all studs, except at the trailing stud. It is shown that the effect of imperfections on the stiffness of the wall in the initial stage is considerable. Depending on the distribution of the gaps and the number of segments included in the shear wall, the displacement of the shear wall is increased several times compared to that of a fully anchored shear wall with no gaps; e.g. for a single segment wall more than three times. However, for walls with more than six to ten segments, the effect of imperfections can be neglected. Finally, the theoretical model is experimentally verified.








Similar content being viewed by others
References
Källsner B, Girhammar UA (tentatively accepted) Analysis of fully anchored light-frame timber shear walls—Elastic model
Källsner B (1984) Panels as wind-bracing elements in timber-framed walls. Wood Technology Report 56, The Institute of Wood Technology Research, Stockholm, Sweden (only available in Swedish)
Degerman T (1972) The behaviour of wood-framed walls sheathed with gypsum plasterboards as wind-bracing elements—forces and deformations at diaphragm action in gypsum plasterboards. Report 31, Department of Building Technology, Lund Institute of Technology, Lund, Sweden (only available in Swedish)
Wolfe RW (1983) Contribution of gypsum wallboard to racking resistance of light-frame walls. USDA, Forest Service, Forest Products Laboratory, Research Paper FPL 439
McCutcheon WJ (1985) Racking deformations in wood shear walls. J Struct Eng 111(2):257–269
Pellicane PJ, Bodig J (1982) Comparative study of several testing techniques to evaluate nail-slip modulus. Special Report WSL-1, Colorade State University, Department of Forest and Wood Science, Fort Collins, Colorado
Gupta AK, Kuo GP (1987) Wood-framed shear walls with uplifting. J Struct Eng 113(2):241–259
Patton-Mallory M, McCutcheon WJ (1987) Predicting racking performance of walls sheathed on both sides. For Prod J 31(9):27–32
Kessel MH, Dettmann OJP (2000) On the need for tension anchorage in timber houses. World Conference on Timber Engineering, Whistler Resort, British Columbia, Canada
Salenikovich AJ, Dolan JD (2000) The racking performance of light-frame shear walls with various tie-down restraints. World Conference on Timber Engineering. Whistler Resort, British Columbia, Canada
Andreasson S, Yasumura M, Daudeville L (2002) Sensitivity study of the finite element model for wood-framed shear walls. J Wood Sci 48:171–178. doi:10.1007/BF00771363
Toothman AJ (2003) Monotonic and cyclic performance of light-frame shear walls with various sheathing materials. Master Thesis, Virginia Polytechnic Institute and State University, Civil Engineering, Blackberg, Virginia
Girhammar UA, Källsner B, Wu L (2002) On test methods for determining racking strength and stiffness of wood-framed shear walls. Proceedings of CIB-W18 Meeting, Kyoto, Japan, Paper 35-15-1
Andreassson S (2000) Three-dimensional interaction in stabilisation of multi-storey timber frame building systems. Lund University, Report TVBK-1017, Lund, Sweden
Lagerås A (2002) Evaluation of analytical and finite element models for design of partially anchored wood-framed shear walls. Report TVBK-5113, Division of Structural Engineering, Lund University, Lund, Sweden
Girhammar UA, Källsner B (2004) Tests on partially anchored wood-framed shear walls. 8th World Conference on Timber Engineering, Lahti, Finland
Eltoft J, Palm S (2003) Tests of wood-framed shear walls at partial anchorage with and without openings. Umeå University, Faculty of Science and Technology, Department of TFE—Civil Engineering. Report 2003:1. Umeå, Sweden (only available in Swedish)
Girhammar UA, Bovim NI, Källsner B (2004) Characteristics of sheathing-to-timber joints in wood shear walls. 8th World Conference on Timber Engineering, Lahti, Finland
Acknowledgements
The authors express sincere appreciation for the financial support from The Development Fund of the Swedish Construction Industry (SBUF), The Swedish Research Council for Environment, Agricultural Sciences and Spatial Planning (FORMAS), The County Administrative Board of Västerbotten, The European Union’s Structural Funds—The Regional Fund, SP Wood Technology—The Technical Research Institute of Sweden, Umeå University, and Carl Wikström Foundation, Nordmaling, Västerbotten, together with the timber and building industry. We also would like to thank the reviewers for their constructive comments and suggestions.
Author information
Authors and Affiliations
Corresponding author
Appendix A: Analysis of influence of imperfections—gaps or uplift
Appendix A: Analysis of influence of imperfections—gaps or uplift
1.1 A.1 Shear walls with a single segment—without gaps or uplift
Consider a single segment wall with no gaps according to Fig. 5a, b. The diagonal force is applied on the frame work according to Fig. 5a and is transferred to the sheet according to Fig. 5b via the fasteners. The coordinate system for the frame is located in the fixed point of the lower right corner and is denoted (u frame, v stud). The coordinate system (u, v) is located in the CG of the sheet, which coincides with the CG of the equally spaced fasteners along the perimeter of the sheet.
For a fully anchored shear wall without gaps, there is no displacement (of the first order) in the vertical direction, i.e. v 1 = v stud,0 = v stud,1 = 0. According to Källsner and Girhammar [1], the horizontal displacement, u frame, for a wall without imperfections is given by
and the pertaining variables with reference to the sheet are given by
1.2 A.2 Shear walls with a single segment—with gaps at all studs
Consider a single segment wall with gaps according to Fig. 5c, d. The forces arising due to the imperfections, R V1 and R V2 as given by Eqs. 2, 3, are applied on the frame work and transferred to the sheet via the fasteners. For this system of forces, there are no reactions in and no displacement (of the first order) of the shear wall in the horizontal direction, i.e. H = 0; u 1 = 0. This shear wall system is analyzed by using the equations of equilibrium and compatibility together with the constitutive relation for the shear force per unit length of the fasteners, f = (k/s r)δ, where δ denotes a displacement. The following equations must be valid
Then, the initial horizontal displacement up to closure of the gap, i.e. 0 \(\le v_{\rm{stud,1}} \le v_{\rm{trail}}^{\rm{imp}}\) or 0 ≤ H ≤ H imp, is obtained as
Using the fact that, R 1 = −(k/s r)bv 1, R {V1 = (k/s r)h(−v 1 + θ1 b/2 + v stud,0), and R V2 = (k/s r)h(v 1 + θ1 b/2−v stud,1), the vertical displacement of the sheet and of the leading and trailing studs can be obtained as
1.3 A.3 Shear walls with arbitrary number of segments—with gaps at all studs
For a wood-frame shear wall with arbitrary number of segments and with gaps at all studs, all equations in the previous section are valid if only the force, R V2, according to Eq. 3, is replaced by the general expression, \(R_{{\rm V}2,n_{\rm{seg}}}\) as given by Eq. 5. Then, we arrive at the following general relationships for the representative segment of a shear wall with arbitrary number of segments,
It is evident from Eqs. 23 and 33 that the stiffness of the wall is decreased more than three times in case of gaps in a single segment wall (n seg = 1). For a wall with infinite number of segments, the stiffness approaches that of a perfect single segment shear wall. The other quantities in the imperfect wall system are given by
The maximum vertical displacement takes place in the trailing stud. Using Eqs. 31, 2 and 6, this displacement is given by
1.4 A.4 Shear walls with a single segment—with a gap only at trailing stud
To evaluate a fully anchored shear wall without gaps except at the trailing stud, the vertical force in and the displacement of the leading stud, R V1 = 0 and v stud,0 = 0, respectively, are introduced in Eqs. 26–31. The horizontal displacement, Δu impframe , for a single segment shear wall (n seg = 1) with this imperfection then becomes
For a shear wall with arbitrary number of segments, the horizontal displacement is evaluated as shown in Sect. 4.4. The vertical displacement of the trailing stud is, according Eq. 31 together with R V1 = 0 and Eq. 3, then given by
i.e. the displacement is independent of the number of segments of the wall.
1.5 A.5 Shear walls with arbitrary number of segments—with gaps at all studs, except at trailing stud
A shear wall with gaps at all studs, except at the trailing stud is a situation that occurs after the gap at the trailing stud is closed as looked at in Sect. A.3. In this case, the vertical force in and the displacement of the trailing stud is R V2 = 0 and v stud,1 = 0, respectively, which can be introduced in Eqs. 26–31 to obtain the results for this type of imperfect shear wall. The horizontal displacement, Δu impframe , for a wall with these imperfections then becomes
Rights and permissions
About this article
Cite this article
Girhammar, U.A., Källsner, B. Analysis of influence of imperfections on stiffness of fully anchored light-frame timber shear walls—elastic model. Mater Struct 42, 321–337 (2009). https://doi.org/10.1617/s11527-008-9458-7
Received:
Accepted:
Published:
Issue Date:
DOI: https://doi.org/10.1617/s11527-008-9458-7




