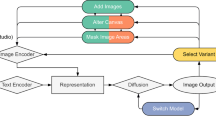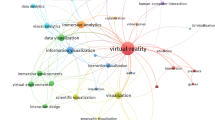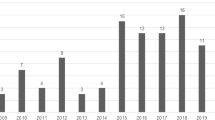Abstract
This research deals with the tangible perception of space, on paper and in physical form. It explores the translation of the real into the perceived and imagined environment. Through modelling and drawing, intangible spaces in the physical realm are elaborated with geometric features to project new spatial discoveries.
Similar content being viewed by others
Avoid common mistakes on your manuscript.
Introduction
Images of my built projects form the basis for a series of process-oriented investigations that look beyond the mere physicality of space to the imagination and visualization of spatial constructs, to speculate on intermediate dimensions of space. Thus, images were deconstructed into surfaces and wireframe models, superimposed and further decomposed into interpretive dynamic spaces. The oscillation between two-and three-dimensional space is explored by using physical modelling as the thinking tool and the drawing as the projected space of the image to create the testing ground of its conceived two-dimensionality. Lines and surfaces protrude from the canvas to form emerging spatial constructs that visually describe the reading of space as a syntax of shifting forces and encounters.
Thus, the focus is on the experimental practice of “drawing out” the underlying transformable qualities of spaces, inspired by art, architecture, science of visual perception, poetics of space, thinking through model making and drawing.
The Research
My research consists of generating new material by using the medium of drawing and the physical model to oscillate between the exploration of two- and three-dimensional spaces and dimensions. Currently, the drawings are made by hand, but they may shift to the digital. I believe, on the other hand, that physical modelling will remain my primary tool for thinking about, through, and within architecture. So far, these experiments are based on two of my previous building projects, which provide the projection surface for my investigations.
Thus, the work is process-driven and its evolution is determined by aspects of surprise, accidental discoveries, and my curiosity about the imaginary boundaries between the tangible and intangible beyond physical space.
The way of processing and capturing is thinking through modelling, which will be the main method of my research—to “draw out” different dimensions of space.
I am interested in the relationship between the drawing and the drawer, as well as the viewer of the drawing, and thus how the drawing can become spatial and create not only a visual connection, but also a tangible one (Chard 2005: 34–35).
At the same time, I am fascinated by Frei Otto's experimentation with models based on mathematical and geometric principles that determine the buildability of his visions. His approach of using different methods and materials to simultaneously test the performance of forms and structural behaviour creates a formative design process that combines art and science (Vrachliotis 2017: 22–30). I like the idea of looking at these models as imaginary instruments that describe dynamic and spatial forces that can become concrete and tangible. The influence of geometric means that create an architectural language runs throughout my practice/work.
My projects during my study at the Bartlett School of Architecture explored the notion of the tangible and intangible elements in space, the in-between and their boundaries, and how these might affect our perception of space. I experimented with photography to capture moments of the otherwise invisible, and was taken with the work of Etienne-Jules Marey, who used multiple exposures to visualize movement, better known as chronophotography, developed primarily for the scientific study of locomotion (Braun 1992: 13–20), and László Moholy-Nagy’s “Lichtspiel Schwarz-Weiss-Grau”, which experimented with the superimposition of physical objects and immaterial elements, creating spaces of duality to discover what lies beyond the merely visible. The different dimensional layers of space are of great interest to me.
Therefore, the question of how we perceive space is fascinating and has sparked my curiosity in science and philosophy, for example, in the writings of Edmund Husserl’s The Idea of Phenomenology (Husserl 2016), Kant, Heidegger, Maurice Merleau-Ponty and Henri Lefebvre’s The Production of Space (Lefebvre and Donald 1991) amongst others, as well as the books Eye and brain: The psychology of seeing by Richard Gregory (Gregory 2015) or Irvin Rock’s Perception (Rock 1984).
The translation from the perceived space to the representing space, the visualization of the observed three-dimensional space into a two-dimensional drawing is part of this investigation, as I believe it is not a separate dimension, but an intermediate space or a space that is within the space (this is how far my investigation has taken me)—where the two-dimensional is projected out of the picture plane.
I draw inspiration from drawings that convey spatial qualities that go beyond the mere physicality of the building but illustrate another layer that promotes another spatial dimension that could be a feeling or experience of the space depicted. The line drawings of Hans Scharoun and Alvar Aalto have an agility and dynamism that suggest lightness and liberty to me. Enric Miralles, on the other hand, breaks with conventional orthographic projection by combining multiple views in one drawing, some of which overlap to create architectural curiosity (Contreras 2020: 30–98).
The representational role of the drawing is comprehensively discussed by Robin Evans in his book The projective cast: architecture and its three geometries and in Architectural projection, describing it from the perspective of the viewer with an active imagination, so that the relationship between the projection and the projected is considered another influential aspect of spatial perception (Evans 1989: 19–21). In Architecture in the age of divided representation: the question of creativity in the shadow of production by Dalibor Vesely, emphasises on the communicative role of architecture through representational methods and techniques to allow,[…] for different levels of reality […] proposing a new poetics of architecture’ (Vesely 2004: 355–389).
Outline of Progress
Several investigative steps have been performed to date:
Reflecting on my background, my practice and way of working through the idea of projecting architecture—which I refer to as the tangible and intangible aspects of architecture—the physical, the perceived and experienced, the imaginative space.
Using examples of work that relate to my idea of projection, using model making and drawing as a way of thinking architecture.
A collection of references from architecture, architectural theory, science and philosophy was compiled and reduced and refined during the process to the current literature list.
Built projects were further studied through a categorization of the design process rather than a chronological timeline or construction program, using the method of analysis, translation and interpretation as follows (Fig. 1): spatial perception – intangible features/ geometrical values spatial translation – description of space/ spatial embodiment structure – framework/ construct/ lines surface – plane/ skin/ cover volume – depth/ density / spatial relationship – interior/ exterior / interpretation – what I see.
The images of the project are arranged in relation to the scheme described above. The numbering of the images describes which tool/method was used when in the process of the projects. Thus, it could be seen that the creation of a physical model was mostly the first step of the development.
I further selected four projects that seemed most relevant to me in terms of the idea of projection and immaterial statements. Two of them were further explored by deconstructing the images into surfaces and lines made from paper and wire frame models.
Starting with a wireframe model to mimic the structural lines I had in mind, a spatial construct from that was created. My first thought was that it would follow the contours, and it is almost invisible, but when the observer's point of view shifts in a different direction, another space emerges from it (Fig. 2). The introduction of kinetic techniques allowed the image to turn in on itself to further superimpose the model and display it as a drawing (Figs. 3, 4).
Such a series of processes can propose possibilities of perceived spatial embodiments where model and drawing collapse and generate juxtaposed representations, testing our understanding of the visible and invisible. Thus, through conducting two- and three-dimensional unfolding experiments, intermediate dimensions are discovered and unveiled articulating the intangible aspects of spatiality.
Since then, I have explored the idea of different spatial dimensions, building on the models created so far and unfolding them into new spaces.
Through this process, oscillating between two- and three-dimensional space seems to be a relevant exercise that I want to explore further, using physical modelling as my thinking tool and drawing as the projected space of the image to create the testing ground of its conceived two-dimensionality (Fig. 5).
Lines and surfaces protrude from the canvas to form emerging spatial constructs that visually describe a reading of space as a syntax of shifting forces and encounters (Fig. 6).
With this method of architectural seeing-recognizing-thinking-practice, elements such as surprise, passion, and the unexpected have influenced the development of my architectural language.
In my experimental practice, I search for the intangible spaces within the physical world by drawing out the underlying, transformable qualities to project various correlations and new spatial discoveries.
Conclusion
This research allows to speculate on the ambiguity of our spatial consciousness. It creates interpretive spaces by challenging the architectural framework and transforming perceived constructs to project other relationships and tectonics of the so far unseen.
Using model making and drawing to explore the intricacy of what can be imagined beyond the visible.
Speculating on the nature of the tangible and intangible to experience perceived space.
The development of research through this experimental practice aims to decipher and discover the many layers of our experience of space, to be further inspired to create architecture of and in other dimensions.
Change history
30 August 2023
A Correction to this paper has been published: https://doi.org/10.1007/s00004-023-00744-x
References
Braun, Marta. Picturing time: the work of Etienne-Jules Marey (1830–1904). University of Chicago Press, 1992.
Chard, Nat. “Drawing Indeterminate Architecture, Indeterminate Drawings of Architecture”. Hamburg Institute for Cultural Policy. Consequence book series on fresh architecture. Springer Vienna, 2005.
Contreras, Javier Fernández. The Miralles Projection. Applied Research and Design, 2020.
Gregory, Richard L. Eye and brain: The psychology of seeing. Vol. 38. Princeton university press, 2015.
Henri, Lefebvre, and Nicholson-Smith Donald. "The production of space." Massachusetts: Blackwell (1991).
Evans, Robin. “Architectural projection.” Architecture and its image: Four centuries of architectural representation: Works from the collection of the Canadian Centre for Architecture (1989): 369.
Husserl, Edmund. Die Idee der Phänomenologie: fünf vorlesungen. Vol. 392. Felix Meiner Verlag, 2016.
Rock, I. Perception. Scientific American Library, New York, 1984.
Vesely, Dalibor. Architecture in the age of divided representation: the question of creativity in the shadow of production. MIT press, 2004.
Vrachliotis, Georg. Frei Otto Thinking by Modeling. Spector Books, 2017.
Funding
Open Access funding enabled and organized by CAUL and its Member Institutions.
Author information
Authors and Affiliations
Corresponding author
Ethics declarations
Conflict of interest
On behalf of all authors, the corresponding author states that there is no conflict of interest.
Additional information
Publisher's Note
Springer Nature remains neutral with regard to jurisdictional claims in published maps and institutional affiliations.
The original online version of this article was revised to correct the author's affiliations and typesetting mistakes within the body of the text.
Rights and permissions
This article is published under an open access license. Please check the 'Copyright Information' section either on this page or in the PDF for details of this license and what re-use is permitted. If your intended use exceeds what is permitted by the license or if you are unable to locate the licence and re-use information, please contact the Rights and Permissions team.
About this article
Cite this article
Giencke, A. Projecting Architecture. Nexus Netw J 25 (Suppl 1), 513–521 (2023). https://doi.org/10.1007/s00004-023-00701-8
Accepted:
Published:
Issue Date:
DOI: https://doi.org/10.1007/s00004-023-00701-8










