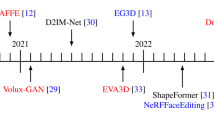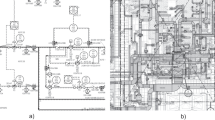Abstract
A method for machine interpretation of architectural (or other) schematic drawings is presented. The central problem is to build an efficient drawing parser (i.e., a program that identifies the semantic entities, characteristics, and relationships that are represented in the drawing). The parser is built from specifications of the drawing grammar and an underlying spatial model. The grammar describes what to look for, and the spatial model enables the parser to find it quickly. Coupled with existing optical recognition technology, this technique enables the use of drawings directly as: (1) a database to drive various Architecture-Engineering-Construction (AEC) applications; (2) a communication protocol to integrate CAD systems; (3) a traditional user interface.
Similar content being viewed by others
References
Bunn, J.H.The Dimensionality of Signs, Tools, and Models: an Introduction, Indiana University Press, Bloomington, IN, 1981
Barton, G.E., Berwick, R. C., Ristad, E.S.Computational Complexity and Natural Language, MIT Press, Cambridge, MA, 1987
Bjork, B-C. and Penttila, H. “A Scenario for the Development and Implementation of a Building Product Model,” Technical Research Centre of Finland, Laboratory of Urban Planning and Building Design, Espoo, Finland, 1989
Cherneff, J. “Knowledge Based Interpretation of Architectural Drawings,” PhD Thesis, Department of Civil Engineering, Massachusetts Institute of Technology, Cambridge, MA, 1990
Cherneff, J. “Integrating Design Data Schemata: The Role of Interpretation,” To appear in Proceedings of the Building Systems Integration Symposium, C. Dorgan, ed., University of Wisconsin at Madison, June, 1991
Date, C.J.An Introduction to Database Systems, Addison Wesley Publishing Company, Inc., Reading, MA, 1986
Eastman, C. “Why We Are Here and Where We Are Going: The Evolution of CAD,” Graduate School of Architecture and Urban Planning Design and Computation Series, Report No. 1, U.C.L.A., Los Angeles, CA, November, 1989
Fenves, S., Flemming, U., Hendrickson, C., Maher, M., Schmitt, G. “An Integrated Software Environment for Building Design and Construction,”Computer Aided Design, Vol. 22, No. 1, January/February, 1990
Fu, K.S.Syntactic Pattern Recognition Applications, Springer-Verlag, Berlin, 1977
Garrett, J.H. Jr., Basten, J., Breslin, J., Andersen, T. “An Object Oriented Model for Building Design and Construction,” Proceedings of the Sessions Related to Computer Utilization of Structures Congress 1989, J.K. Nelson, Jr., ed., pp. 332–341, 1989
Groen, F.C.A., van Munster, R.J. “Computer Aided Analysis of Schematic Diagrams,” inPattern Recognition in Practice II, E.S. Gelsema and L.N. Kanal, eds., Elsevier Science Publishers B.V., North Holland, 1986
Haralick, R.M., Queeney, D. “Understanding Engineering Drawings,”Computer Graphics and Image Processing Vol. 20, pp. 244–258, 1982
Hirschtick, J., Gossard, D. “Geometric Reasoning for Design Advisory Systems,” Proceedings of the 1986 American Society of Mechanical Engineers International Computers in Engineering Conference and Exhibition, Chicago, IL, pp. 263–270, July, 1986
Hopcroft, J.E., Ullman, J.D.Introduction to Automata Theory, Languages, and Computation, Addison Wesley, 1979
Howard, H.C., Levitt, R.E., Paulson, B.C., Pohl, J.G., Tatum, C.B. “Computer Integration: Reducing Fragmentation in the AEC Industry,”Journal of Computing in Civil Engineering, Vol. 3, No. 1, January, 1989
Iwata, K., Sugimura, N., Lee, W. “Knowledge-Based Recognition of Hand-Written Drawings for Modelling in Machine Design,”Expert Systems in Computer-Aided Design, J. Gero, ed., Elsevier Science Publishers B.V., North-Holland, 1987
Iwaki, O. “Document Recognition System for Office Automation,” Proc. 8th-ICIP, 1986
Iwaki, O. “A Segmentation Method Based on Office Document Hierarchical Structure,” Proc. 1987 IEEE Int. Conf. on SMC, 1987
Kallel, M. “Standards for Data Exchange in an Integrated Environment,” M.S. Thesis, Massachusetts Institute of Technology, Cambridge, MA, 1987
KEE Users Manual, Intellicorp, Mountain View, CA, 1989
Lan, M.S. “Application of a Blackboard Framework to Automated Interpretation of Engineering Drawings,” Proceedings of the Third Annual Conference on Computers and Graphics in the Building Process, 1984
Mark, E. “A Design Automation Paradox,” CIB Proceedings, Publication 126, “Conceptual Modelling of Buildings,” CIB W74 + W78, ed. Per Christiansson and Henry Karlson, Lund Sweden, 1988
Miclet, L.Structural Methods in Pattern Recognition, North Oxford Academic, London, 1986
Mitchell, W.The Logic of Architecture, MIT Press, Cambridge, MA, 1990
Moavenzadeh, F. “U.S. Construction Industry,” CCRE Technical Report 86-18, MIT, Cambridge, MA, 1986
Montalvo, F. “Diagram Understanding,” AI-Memo-83, Laboratory for Artificial Intelligence, MIT, Cambridge, MA, 1983
Mumford, L.The Myth of the Machine: Technics and Human Development, Harcourt Brace Jovanovich, New York, 1967
Leppanen, P., Sarja, A. “Preliminary Models for the Computer Aided Building Design and Construction Management Process,” Research Notes No. 606, Technical Research Center of Finland, 1987
Reddy, R., Erkes, J., Wood, R. “An Overview of DICE Architecture,” University of West Virginia, November 8, 1988, unpublished
Sriram, D., Logcher, R.D., Groleau, N., Cherneff, J. “DICE: An Object Oriented Programming Environment for Cooperative Design,” Technical Report No. IESL-89-03, MIT, Cambridge, MA, April 23, 1989
Stefik, M., Bobrow, D.G., “Object Oriented Programming; Themes and Variations,”The AI Magazine, Vol. 6, No. 4, pp. 40–64, 1986
Kemble Stokes, H. Jr., “An Examination of the Productivity Decline in the Construction Industry,”The Review of Economics and Statistics, Vol. 63, No. 4, pp. 495–502, 1981
Stiny, G. “Computing with Form and Meaning in Architecture,”Journal of Architectural Education, Fall, 1985
Sakurai, H., Gossard, D. “Solid Model Input Through Orthographic Views,”Computer Graphics, Vol. 17, No. 3, July, 1983
Tatum, C.B. “Integration: The Emerging Management Challenge,” Symposium Proceedings, Center for Integrated Facility Engineering, Stanford University, March, 1989
Waltz, D. “Understanding Line Drawings of Scenes with Shadows,” inThe Psychology of Computer Vision, P. Winston, ed., McGraw-Hill Book Company, New York, 1975
Williams, J., Pentland, A., Connor, J. “Interactive Integrated Design—Visualization of Form and Process” Conference Paper: Human Computer Interface International, Boston, MA, September 18, 1989
Author information
Authors and Affiliations
Rights and permissions
About this article
Cite this article
Cherneff, J., Logcher, R., Connor, J. et al. Knowledge-based interpretation of architectural drawings. Research in Engineering Design 3, 195–210 (1992). https://doi.org/10.1007/BF01580842
Issue Date:
DOI: https://doi.org/10.1007/BF01580842




