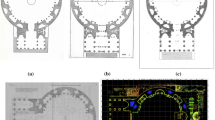Abstract
Today, architectural deliberations on structural form and structural systems unfortunately play a minor role in developing the architectural design of most buildings. This is particularly true for multistory buildings of the most common type; those for housing and for commercial purposes. Consequently, spatial, and programmatic qualities that might have emerged from an architectural study of the load-bearing structure, as well as visual and tactile experiences linked to these very fundamental tectonic elements, are in danger of being lost. Besides, a resilient and versatile load-bearing structure of a high quality may increase the building’s prospects for survival over time and is hence a strong environmental argument. To counteract this present-day limitation of the structure’s architectural significance, and to investigate what can be achieved by an increased architectural awareness of the spatial potential of structural form, these problems are studied in an academic context. The Oslo School of Architecture and Design (AHO) addresses in its curriculum what is here identified as a weakness in current architectural practices and offers courses on these very topics.










































Similar content being viewed by others
Change history
25 April 2022
The original article has been corrected: figures were re-arranged in the article.
Notes
Alan Colquhoun already in 1962 writes about this problem: "It is true that architects for the majority of buildings put up today make use of the simple principle of a concrete of steel frame sheathed in some form of curtain wall and in doing so appear to be putting into practice the theories of Le Corbusier in the 1920s. Yet the architectural qualities of most of these buildings are so meager that one is forced to ask whether, in the mere application of an apparently logical system, the essential features of good architecture are not being overlooked". Colquhoun [1] (1986), p. 26.
See Niloufar Emami and Peter von Buelow; “Teaching structures to architecture students through hands-on activities”. Canadian International Conference on Advances in Education, Teaching & Technology, July 2016.
Notably, professor Christian Kerez’ studio at ETH, Zurich, to mention one of the more high profiled.
Among Norwegian architects who are deeply concerned about the role of structures in architecture on a general basis can be mentioned Arne Henriksen, Carl-Viggo Hølmebakk, and Jensen & Skodvin. “What you get today is a kind of stage design. A world of buildings that are just surfaces”, says Arne Henriksen. See interview by Einar Bjarki Malmquist in Arkitektur N, No 2, 2012.
This ambition is deliberately set up against the too common approach where the structure forms a rack or a scaffold, a nondescript framework, within which architectural spaces are situated and supported.
We tend to think here of “qualities” as characteristics that have certain virtues, i.e., that “spatial qualities” denote some features of the architectural space that are thought of as being desirable.
Architectural theorist and historian Christian Norberg-Schulz described these two basic systems as “skeleton systems” which are “defined through the distinction of bounding and supporting elements “, and “massive systems” where elements “are simultaneously bounding and supporting”. Norberg-Schulz [3], p. 163, 164.
A "classic" example of an irregular stacking of structural boxes with no intermediate slabs is the Habitat 67 in Montreal by architect Moshe Safdie. Here, prefabricated modules that are both structural and spatial are stacked into a multistory arrangement, while also retaining the individual atmosphere of a suburban home.
Colquhoun [1], 1981 (1986), p. 47.
Ibid.,1981 (1986), p. 47.
In their article «Building Flexibility Management», Arto Saari and Pekka Heikkilä [4] suggest that a building may have three types of flexibility; service flexibility that is considered to be especially important for users, and may typically be improved by movable partitions and adjustable ventilation; modifiability that may be improved by a “loose” dimensioning of building services and system walls; and long-term adaptability which refers to the building’s ability to be adapted to unknown activities and uses, especially important for property owners.
An observation by student Ingeborg Svalheim (MSB/2018) on her own project: «It is possible that one risks losing a series of important architectural qualities by seeking flexibility – just because it could one day be changed. When the starting point is no longer flexibility, occasion for architectonic attention might possibly be more natural. And with that, one needs perhaps not to be afraid of designing particular rooms, because the room – and its size – in itself has a quality and, regardlessly, a potential” (translated from Norwegian).
Saari and Heikkilä [4] also suggest a new indicator, the flexibility degree, which may be used to quantify flexibility. Ibid., 2008, p. 240.
This is thoroughly discussed by Roger Scruton [8], in his book from 1979.
References
Colquhoun A 1981 (1986). Essays in architectural criticism. Modern Architecture and Historical Change Oppositions Books. Cambridge, MA: MIT Press
Emami N, von Buelow P (2016) Teaching structures to architecture students through hands-on activities. Can Int Conf Adv Educ Teach Technol
Norberg-Schulz C (1965) Intentions in architecture. MIT Press, Cambridge, MA
Saari A, Heikkilä P (2008) Building flexibility management. Open Construct Build Technol J 2:239–242
Sandaker BN, Eggen AP, Cruvellier MR (2019) The structural basis of architecture, 3rd ed. Oxfordshire: Routledge
Sandaker BN (2008) On span and space. Exploring structures in architecture. Oxfordshire: Routledge
Sandaker BN (2020) Talk, theory & tangibility, teaching structures in architecture. Contemporary architectural education. Education on Practices, Tianjin University: Urban Environment Design (UED) Magazine Press
Scruton R (1979) The Aesthetics of Architecture. Methuen, London
Author information
Authors and Affiliations
Corresponding author
Ethics declarations
Competing interests
The authors have no competing interests to declare that are relevant to the content of this article.
Rights and permissions
About this article
Cite this article
Sandaker, B.N., Kleven, B. & Wang, A.R. Structural typologies and the architectural space—studies of the relationship between structure and space by application of structural types to multistory buildings. Archit. Struct. Constr. 2, 199–221 (2022). https://doi.org/10.1007/s44150-022-00034-z
Received:
Accepted:
Published:
Issue Date:
DOI: https://doi.org/10.1007/s44150-022-00034-z




