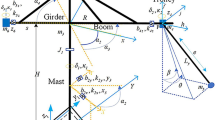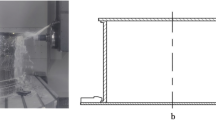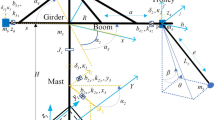Abstract
The safe operation of a compressor machine heavily relies on the proper design of its foundation. The frame-type supporting foundation is usually adopted in engineering. This paper studies the vibration design of the compressor’s foundation. Two types of finite element model for the foundation are considered, which are beam-slab element model and solid element model. By the comparative analysis of vibration mode shape and time-history dynamic calculation, it is concluded that the commonly used beam-slab element model could be unsafe for a design purpose. In contrast, the solid element model is more reliable. Then, the solid element model was used to study the influence of structural arrangement parameters on vibration response, including roof thickness, column’s section size, eccentric unit arrangement and plate cantilever length. It is concluded that the thickness of the top plate has the most significant influence on the vibration response compared to other factors.
You have full access to this open access chapter, Download chapter PDF
Similar content being viewed by others
Keywords
1 Introduction
The column-plate foundation is usually used as the supporting structure of the compressor machine unit. Its dynamic characteristics have an important impact on the vibration of the entire unit, which is directly related to the safe operation of the air separation plant. With the continuous expansion of the production scale of air separation, the foundation scale of compressors has become larger, and the types of foundation have become more complex. However, the content of the simplified model of dynamic calculation and construction requirements in the current relevant standards [1, 2] are based on the previous engineering examples or experience with small-scale and simple foundation form. In this paper, more advanced finite element software is used to calculate and analyze the compressor foundation vibration to verify the applicability of the existing standard to the large and complex compressor foundation design. And the factors that affect the vibration are summarised through analysis, which can provide a reference for future design. Therefore, firstly, dynamic calculation and comparative analysis are carried out through two models of different finite element unit types to verify the applicability of the model. Then the solid element model is used to study the influence of structural arrangement parameters on vibration, including roof thickness, column’s section size, eccentric unit arrangement and plate cantilever length.
2 Engineering Overview
Taking an engineering project of a turbo compressor foundation as an example, the plane size of the foundation’s roof is 32 m by 19 m, its thickness is 2000 mm, the lateral clear span is 9.2 m, the longitudinal maximum clear span is 7.95 m, and the maximum cantilever is 4 m. The column’s section is 1800 by 1800 mm, and the net height of the column is 10.3 m. The plane size of the bottom plate is 34.7 m by 21 m and its thickness is 3000 mm. See Fig. 1. Table 1 show the parameters of the main components of the unit, which are provided by the manufacturer.
3 Comparison of Computational Models of Two Different Finite Element Types
3.1 Build the Model
The dynamic calculation method of the current standard [1, 2] recommends to use a frame calculation model, and the mass points in the model are arranged according to the distribution of disturbance force and the span and stiffness of longitudinal and transverse beams. For large compressor foundations, due to the huge scale of the roof structure (the thickness of the plate is up to 2 m) and the long overhangs around it (up to 4 m), it remains to be verified whether the accuracy of the simplified calculation model in the specification meets the requirements. Therefore, two models are first established [3,4,5]: Model 1 (M1)—beam-slab element model, this model uses conventional beam-slab finite elements for modelling. It is noted that conventional design software usually does not consider the deduction of the mass of the overlapping part of the beam and the floor, which will increase the mass of the roof by 40%. So this model adopts the method of setting the material bulk density of the beam element to 0 to eliminate this effect. Model 2 (M2)—three-dimensional solid finite element model, all components of this model use three-dimensional solid elements, and through fine mesh division, it can better reflect the overall stiffness of the foundation structure, to be closer to the real situation of the foundation. In both models, in order to more accurately simulate the influence of the rotor centroid position on the vibration of the foundation, a node is established at the centroid position of the rotor of each equipment, The node and the foundation are formed as a rigid body, and the dynamic load is applied to this node [6, 7]. The base plate of the foundation has sufficient rigidity to meet the condition of the column bottom embedded, so the rigid connection boundary condition is adopted for the column foot in the model.
When modeling, the large-scale finite element software Midas-GEN and the commonly used design software PKPM are used to establish finite element models respectively. After the static calculation of both softwares is checked and correct, the Midas-GEN software is used for the dynamic calculation. The calculation model is shown in Figs. 2 and 3.
3.2 Mode Shape Comparative Analysis
The mode shape can reflect the vibration characteristics of the structure. Figure 4 lists the first 6-order mode shapes and their periods of the two models (M1—beam-slab element, M2—solid element). It can be seen from the mode shape diagram that the mode shapes of the two models have obvious similarities, and there are differences too. The similarities are: the first four modes have the same shape, and the first three modes of the two models are the overall translational vibration of the structure, with a period ranging from 0.27 to 0.37 s. The modes after the third order are all roof bending vibrations, and the mode period is less than 0.061 s, which is significantly smaller than the first three modes. The differences are: after the fourth order, the mode shapes of the two models are no longer the same. It can be seen from the resonance principle that a lower load frequency is required to excite the horizontal vibration of the roof, while load of higher frequency is required to excite the vertical vibration of the roof. According to the equipment manufacturer’s information, the equipment’s rotating speed during normal operation is 4210 rounds per minute, the rotation period is 0.0143 s, and the frequency is about 70.333 Hz, which is equivalent to the 40th order mode period of the structure. The high-frequency mode shape after that is a key factor affecting the vertical vibration of the structural roof, so it can be inferred that there may be significant differences in the vertical vibration of the two models.
Figure 5 shows the first 50 orders of vibration periods and frequencies of the two models. It can be seen from the figure that the period of the first 5 modes of M1 is higher than that of M2; the period of the two models of the 5th to 13th modes is relatively close; while the period of the higher mode of M2 (after the 13th) is significantly higher than that of M1, and the higher-order mode shape period is denser. This shows that by using solid elements, the translational stiffness of the top plate is improved, while the vertical stiffness of the top plate is decreased.
3.3 Comparative Analysis of Vibration Velocity Response
In order to verify the findings in the previous section, five control points (CP1–CP5) were selected on the top plate (see Fig. 3), and the vibration velocity responses of the two models at these control points were compared and analyzed.
In addition, according to the standard [1, 2], the frequency sweep calculation should be performed within the range of ± 20% of the machine speed. Therefore, the frequency sweep calculation in the range of 0–90 Hz is carried out for the two models respectively. That is, taking each mode frequency below 90 Hz as a working condition, the corresponding disturbance force [8, 9] is calculated according to formula 1, and the maximum vibration velocity under all working conditions is taken for comparative analysis.
Figure 6 shows the maximum vibration velocity at the control point of the two models under normal operating conditions. All results meet the requirement [10]. It can be seen from the figure that, except for individual vibration speeds (Y direction of CP2 and X direction of CP3), the values of other speed M2 are larger than those of M1, and most of them are about two times. This shows that the calculated value of the model using the beam-slab element is too small and unsafe. This also verifies the findings in the mode shape analysis in the previous section. In the high-order mode stage, the M2 of solid element model has a lower frequency than the M1 of beam-plate element, and the dynamic load of the equipment that excites the foundation vibration belongs to the high-frequency range, thus resulted in the M2 has a larger speed response than M1.
Figure 7 shows the time-history curve of the vibration velocity of M2 at CP3, and other control points are the same as this rule. It can be seen from the curve that the vibration velocity response becomes a simple harmonic periodic vibration characteristic after the vibration velocity response is stable. At the same time, it also shows that the high-order mode shape is the main factor causing the structural vibration, which cannot be ignored in the design.
4 Influence of Structural Arrangement on Vibration
In this section, the solid finite element model will be used to study the influence of structural arrangement parameters on vibration, including roof thickness, column’s section size, eccentric arrangement of units and plate overhang length.
4.1 Influence of Roof Thickness on Vibration
According to the requirements of the codes the ratio between the clear span of the roof and its thickness should not be greater than 4 in the transverse direction, and 4–5 in the longitudinal direction. In order to study the influence of different roof plate thicknesses on vibration, five models with plate thickness h of 1600, 1800, 2000 mm (used in actual engineering), 2200 and 2400 mm were set up for calculation and analysis. The vibration velocities of the five control points in three directions are shown in Fig. 8. It can be seen from the figure that the Y direction is parallel to the axis, and the vibration velocity is the smallest, so it is no longer analyzed. An obvious trend can be seen in the X and Z directions, that is, with the increase of the plate thickness, the vibration speed decreases, especially in the Z axis direction, and the vibration speed difference is up to 7 times. This shows that the thickness of the top plate is the main factor affecting the vibration.
4.2 Influence of Column’s Section on Vibration
According to the requirements of the specification, the minimum width of the column’s section should be 1/10–1/12 of its net height. The net height of the column in this project is 10.3 m, and the column width should be 858–1030 mm according to this calculation. In order to study the influence of different column’s sections on vibration, five models with column’s sections of 1200, 1500, 1800 mm (used in actual engineering), 2100, and 2400 mm were set up for calculation and analysis. The vibration velocity of each control point in three directions is shown in Fig. 9. It can be seen from the figure that the overall impact of the column’s section size on the vibration is not obvious, but there is one thing that needs special attention: with the increase of the column’s section, the vibration speed not only does not weaken, but has a tendency to increase as a whole. Therefore, the designer should pay special attention to this law, and cannot blindly increase the size of the column’s section in the design.
4.3 Influence of Equipment Axis and Foundation Eccentricity on Vibration
According to the requirements of the specification, the arrangement of foundation beams and columns should be symmetrical to the main axis (longitudinal axis) of the machine, and the load should be arranged on the centerline of the member. In fact, due to the layout requirements of the process piping, the main axis of the machine and the central axis of the foundation are not on the same line in many cases, so five models with eccentricity e of 0, 200, 400, 600, and 800 mm are set for calculation and analysis. The vibration velocities in three directions are shown in Fig. 10. As can be seen from the figure, the overall effect of the eccentricity e on the vibration is not very obvious. In the design, the eccentric distance should be minimized, but there is no need to strictly require the coincidence of the two axes.
4.4 Influence of Roof Overhang Length on Vibration
Figures 11 and 12 show the vibration velocity response of each control point under different cantilever lengths L in the Y and X directions, respectively. It can be seen from the figure that the influence of the overhang length of the top plate in the Y direction on the vibration velocity of each control point is not obvious. However, the effect of the X direction still requires attention. With the increase of the cantilever length, the vibration speed of the Z-direction also increases.
5 Conclusion
The following points are highlighted in this paper:
-
1.
Through the dynamic calculation and analysis of two models with different finite element types, namely M1 of beam-slab element model and M2 of solid element model, it is concluded that by using solid elements, the translational stiffness of the top plate is improved, while its vertical stiffness is decreased. The velocity responses of both models are quite different, and the beam-slab model is unsafe.
-
2.
The solid element model is used to study the influence of structural arrangement parameters on vibration, including roof thickness, column’s section size, eccentric unit arrangement and plate cantilever length. It is concluded that the thickness of the top plate has the most obvious influence on the vibration, and the vibration decreases with the increase of the plate thickness. The influence of other factors on the vibration is not very obvious. It should be noted that with the increase of the column’s section, the vibration is possibly not weaken, but has a tendency to increase as a whole. Special attention should be paid to this point that the size of the column’s section cannot be overlarged in the design.
References
GB 50040-2020, Standard for design of dynamic machine foundation
SH/T 3091-2012, Design specification for compressor foundation in petrochemical industry
Wang Z (2005) Modal analysis for a 1:10 model of turbine-dynamotor frame foundation. Earthq Eng Eng Vibr 25(1)
Kang l (2008) Experimental research and analysis on dynamic characters of turbine-generator unit frame foundation. J Build Struct (S1):20–26
De-qing MEI (2001) Research on dynamic behavior of frame foundation for large-scale steam turbine-generator set. Power Eng 21(1):1014–1018
Guoliang H (2011) Dynamic analysis of frame foundaion for compressor based on finite element method. Chin J Turbomach 03:15–19
Wen H (2016) Dynamic characteristics analysis of turbine compressor foundation based on ANSYS. Build Struct 46(S1)
Wang D, Zhou Y (2022) Comparative analysis of dynamic response of large steam turbine elastic foundation based on Chinese, American and Germany standards. Build Struct 52(5):93–98,62
Li X, Zhou D (2006) Comparison between DIN standards and GB standards for steam turbine-generator foundations. Eng J Wuhan Univ 39(S):142–145
GB 50868-2013, Standard for allowable vibration of building engineering
Author information
Authors and Affiliations
Corresponding author
Editor information
Editors and Affiliations
Rights and permissions
Open Access This chapter is licensed under the terms of the Creative Commons Attribution 4.0 International License (http://creativecommons.org/licenses/by/4.0/), which permits use, sharing, adaptation, distribution and reproduction in any medium or format, as long as you give appropriate credit to the original author(s) and the source, provide a link to the Creative Commons license and indicate if changes were made.
The images or other third party material in this chapter are included in the chapter's Creative Commons license, unless indicated otherwise in a credit line to the material. If material is not included in the chapter's Creative Commons license and your intended use is not permitted by statutory regulation or exceeds the permitted use, you will need to obtain permission directly from the copyright holder.
Copyright information
© 2023 The Author(s)
About this chapter
Cite this chapter
Qiao, X., Sun, C., Hu, Y., Jiang, C. (2023). Research on Vibration Design of Large Compressor Foundation. In: Yang, Y. (eds) Advances in Frontier Research on Engineering Structures. Lecture Notes in Civil Engineering, vol 286. Springer, Singapore. https://doi.org/10.1007/978-981-19-8657-4_40
Download citation
DOI: https://doi.org/10.1007/978-981-19-8657-4_40
Published:
Publisher Name: Springer, Singapore
Print ISBN: 978-981-19-8656-7
Online ISBN: 978-981-19-8657-4
eBook Packages: EngineeringEngineering (R0)

















