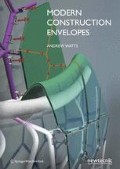Abstract
An advantage of profiled metal cladding is that it can be easily integrated with a similar system used for cladding the roof. Also, small areas of roof can be easily accommodated steps within the facade with simple junctions between vertical and shallow pitch roofs. At the junction with the top of the roof an undercloak flashing is used to ensure water running off the wall is sent on down the roof and not into the joint at the base. At the bottom of the roof, either an exposed gutter or a concealed parapet gutter is used to collect the rainwater. Very small areas of roof can be drained without a gutter by projecting the roof beyond the cladding, allowing the rainwater to be thrown clear of the cladding and avoiding staining of the wall below. The effect of throwing water clear of the building needs to be integrated within the overall design.
Preview
Unable to display preview. Download preview PDF.
Author information
Authors and Affiliations
Rights and permissions
Copyright information
© 2011 Springer-Verlag/Wien
About this chapter
Cite this chapter
Watts, A. (2011). Profiled Metal Cladding. In: Modern Construction Envelopes. Modern Construction Series. Springer, Vienna. https://doi.org/10.1007/978-3-7091-0258-9_2
Download citation
DOI: https://doi.org/10.1007/978-3-7091-0258-9_2
Publisher Name: Springer, Vienna
Print ISBN: 978-3-7091-0257-2
Online ISBN: 978-3-7091-0258-9

