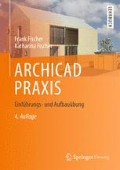Zusammenfassung
Die ersten Innenwände, die Sie zeichnen werden, sind aus 17,5 cm starkem Mauerwerk und 2,50 m hoch.
Die Höhe der Innenwände ist geringer als die Höhe der Außenwände. Die Außenwände müssen, nach Klärung der Lage und Höhe der Deckenplatte, angepasst werden.
Entsprechend dem Entwurfsfortschritt werden Sie immer wieder schon gezeichnete Elemente anpassen bzw. ändern müssen. Wichtig ist, dass Sie keine Scheu davor haben, Änderungen im Entwurf in der Zeichnung umzusetzen. Letztlich gilt eben für das 3D-Modell das Gleiche wie auch für ein Arbeitsmodell aus Pappe.
Access this chapter
Tax calculation will be finalised at checkout
Purchases are for personal use only
Preview
Unable to display preview. Download preview PDF.
Author information
Authors and Affiliations
Corresponding authors
Rights and permissions
Copyright information
© 2014 Springer Fachmedien Wiesbaden
About this chapter
Cite this chapter
Fischer, F., Fischer, K. (2014). Die Innenwände des EG. In: ARCHICAD PRAXIS. Springer Vieweg, Wiesbaden. https://doi.org/10.1007/978-3-658-03736-9_5
Download citation
DOI: https://doi.org/10.1007/978-3-658-03736-9_5
Published:
Publisher Name: Springer Vieweg, Wiesbaden
Print ISBN: 978-3-658-03735-2
Online ISBN: 978-3-658-03736-9
eBook Packages: Computer Science and Engineering (German Language)

