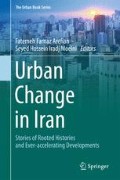Abstract
This research provides a historical analysis of morphological changes in housing in Tehran, as they have been constrained at each successive period in the city’s growth. The research aims to understand this evolution by investigating the relationship between housing typology and urban morphology. A GIS analysis is made of plots, buildings, and blocks in three areas of the city representative of significant stages of development. The analysis focuses on five topics: (1) the question of block size and shape, (2) configurations of plots within blocks, (3) pedestrian and vehicular access, (4) provision of open space around dwellings (ground coverage), (5) natural lighting. The argument of the chapter is that, in the transition from courtyard houses to narrow row houses and later to row apartments, and besides cultural conceptions and the effects of land value, are the constraints imposed by certain ‘generic functions’, most importantly access (pedestrian or vehicular) and day lighting. This transition is arguably the result of limits imposed on frontage width, which have their origins in the provision of street access to each plot of land in the first phase (from courtyard to row houses); and in the second phase (from row houses to row apartments) the need for more houses and higher densities. The conclusion from the analysis is that although many different cultural, social, physical and environmental factors are involved in the evolution of housing, which should not be treated simplistically, these basic generic functions—such as vehicular access—can dominate all other considerations in defining a new type.
Access this chapter
Tax calculation will be finalised at checkout
Purchases are for personal use only
References
Azimzadeh M (2003) Evolving urban culture in transforming cities, architectural and urban design in a fluid context. Ph.D., Department of Urban Design and Planning, Chalmers University of Technology, Göteborg, Sweden
Bertaud A (2003) Tehran spatial structure: constraints and opportunities for future development. Ministry of Housing and Urban Development, Islamic Republic of Iran, National Land and Housing Organization, National Housing Committee
Costello VF (1998) The morphology of Tehran: A preliminary study. Built Environ 24(4):201–216
Janipour B (2001) Periods of changes in the housing architecture in Tehran (under the rule of Pahlavi dynasty). Ph.D., University of Tehran, Faculty of Fine Arts
Karimi K (1998) Continuity and change in old cities; an analytical investigation of the spatial structure in Iranian and english historic cities before and after modernisation. Thesis (Ph.D.). The Bartlett School of Graduate Studies, University College London
Madanipour A (1998) Tehran: the making of a metropolis. John Wiley & Sons Ltd, Chichester
Madanipour A (1999) City profile Tehran. Cities 16(1):57–65
Madanipour A (2006) Urban planning and development in Tehran. Cities 23(6):433–438
Madanipour A (2011) Sustainable development, urban form and megacity governance and planning in Tehran. In: Sorensen A, Okata J (ed) Megacities: urban form, governance, and sustainability, pp 67–92
Memarian G (1998) Persian house typology. Thesis (Ph.D.). The University of Manchester
Mirmoghtadaee M (2009) Process of housing transformation in Iran. J Constr Developing Countries 14(1):69–80
Shayesteh H (2013) Typo-morphological approach to housing transformation in Tehran. Thesis (Ph.D.). Bartlett School of Graduate Studies, UCL
Steadman P (1994) Built forms and building types: some speculations. Environ Plan 21:S7–S30
Steadman P (2003) How day-lighting constrains access. In: Space syntax 4th international symposium, 1st ed. Space Syntax Laboratory, London, pp 05.1–05.18
Author information
Authors and Affiliations
Corresponding author
Editor information
Editors and Affiliations
Rights and permissions
Copyright information
© 2016 Springer International Publishing Switzerland
About this chapter
Cite this chapter
Shayesteh, H., Steadman, P. (2016). Typo-Morphological Analysis of Housing Layout and Density in Tehran. In: Arefian, F., Moeini, S. (eds) Urban Change in Iran. The Urban Book Series. Springer, Cham. https://doi.org/10.1007/978-3-319-26115-7_14
Download citation
DOI: https://doi.org/10.1007/978-3-319-26115-7_14
Published:
Publisher Name: Springer, Cham
Print ISBN: 978-3-319-26113-3
Online ISBN: 978-3-319-26115-7
eBook Packages: Earth and Environmental ScienceEarth and Environmental Science (R0)

