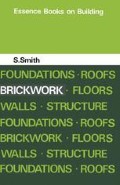Abstract
These are not true arches, but in effect brick lintels. Being a comparatively weak form of construction, they require support where the span of the opening exceeds 2 ft (610 mm). A number of methods of supporting brick lintels are shown in Fig. 30. For comparatively short spans, a wrought iron or steel bar as shown in Figs 14(C) and 30(A) will suffice. For wider spans, a steel angle may be used (Fig. 30(B)). A method of supporting a soldier arch by means of wire ties built into a concrete lintel at the rear, is shown Fig. 30(C). The arch is built first and the ties left projecting at the back, the rear concrete lintel is then “cast in situ” (Fig. 30(D)). Galvanized steel lintels are available and Fig. 30(E) shows the Dorman Long lintel designed to support both leaves of a cavity wall.
Preview
Unable to display preview. Download preview PDF.
Author information
Authors and Affiliations
Copyright information
© 1972 S. Smith
About this chapter
Cite this chapter
Smith, S. (1972). Brick arches. In: Brickwork. Essence Books on Building Series. Palgrave, London. https://doi.org/10.1007/978-1-349-01500-9_14
Download citation
DOI: https://doi.org/10.1007/978-1-349-01500-9_14
Publisher Name: Palgrave, London
Print ISBN: 978-0-333-13555-6
Online ISBN: 978-1-349-01500-9
eBook Packages: EngineeringEngineering (R0)

