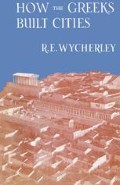Abstract
Having said repeatedly that the temple represents the flower of Greek architecture, I shall not attempt to do it full justice in this work; I shall merely try to indicate its place, and the place of shrines in general, in the scheme of the city, adding a litde about its basic form. This method has some justification when most standard works on Greek architecture rightly allot the greater part of their space to the temple, its growth and the refinements of its classical form, including of course the great orders, which, though they were used in other buildings, were especially associated with the temple.1
R. D. Martiensen, The Idea of Space in Greek Architecture, with special reference to the Doric temple and its setting, Johannesburg, 1956, gives an original treatment, from an architect’s point of view, of the planning of Greek shrines; cf. R. Scranton, Group Design in Greek Architecture, Art Bulletin (College Art Association of America), xxxi, 4, 1949, pp. 247 ff.; Scranton gives a careful analysis of the varied relations of temple, stoa and other elements. See also Kondis on Olympia (fig. 26 above).
Preview
Unable to display preview. Download preview PDF.
Copyright information
© 1962 R. E. Wycherley
About this chapter
Cite this chapter
Wycherley, R.E. (1962). Shrines and Official Buildings. In: How the Greeks Built Cities. Palgrave, London. https://doi.org/10.1007/978-1-349-00336-5_5
Download citation
DOI: https://doi.org/10.1007/978-1-349-00336-5_5
Publisher Name: Palgrave, London
Print ISBN: 978-1-349-00338-9
Online ISBN: 978-1-349-00336-5
eBook Packages: Architecture and DesignEngineering (R0)

