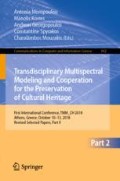Abstract
The timber-roofed basilicas of Troodos mountain area in Cyprus, which were built between the 15th and the 19th century, present a remarkable uniqueness, due to their cleverly designed constructional system. The main characteristic of this roof type is the existence of two distinctive, but co-operating, wooden parts, the Inner and the Outer Roof. The Inner Roof has a three-dimensional long triangular shape with great stiffness. The Outer Roof is literally suspended from the Inner Roof and it carries the heavy load of the solid brick flat roof tiles. A comprehensive constructional analysis showed that most of the characteristics of this roof type are similar to what is called “the eastern type roof”. Timber roofs in the seismic area of the Eastern Mediterranean are constructed mainly to cope successfully with the frequent earthquake phenomenon. This constructional system presents a remarkable degree of adaptability to various types of structures. The first type is the common single-aisled basilica and the wider three-aisled basilica. The second type refers to domed churches which received a timber roof as a protective cover. The third known type is that of the converted timber-roofed basilicas, which seems to have been developed in parallel with the evolution of the original basilicas. The basic conversion was the replacement, at some point of their life, of the vaulted stone roofing with a completely new timber roof. In every case, this constructional system presented an ability to adapt each time to the particular needs and restrictions.
Access this chapter
Tax calculation will be finalised at checkout
Purchases are for personal use only
References
Soteriou, G.: Early Christian and Byzantine Monuments of Cyprus, Athens, p. 477 (1931)
Fereos, H.: Timber- roofed Franco-Byzantine Architecture of Cyprus, p. 233 (1999)
Papageorgiou, A.: The Timber-Roofed Churches of Cyprus, Nicosia, pp. 4–22 (1975)
Pelekanos, M.: The Role of a Post-Byzantine Timber Roof Structure in the Seismic Behavior of a Masonry Building—The Case of a Unique Type of Timber-Roofed Basilicas in Cyprus (15th–19th Century) Published in “Historical Earthquake-Resistant Timber Framing in the Mediterranean Area (HEaRT 2015)”. Springer, Switzerland (2016). ISBN 978-3-319-39491-6
Pelekanos, M. (Team Leader and Scientific coordinator). Constructional Analysis of the Church of Saints Sergios and Vakhos at Kalopanayiotis. Frederick University Cyprus (2013)
Pelekanos, M.: (Team Leader and Scientific coordinator). Constructional Analysis of the Church of Panayia at Kourdali. Frederick University Cyprus (2012)
Touliatos, P.: The box–framed entity and function of the structures: the importance of wood’s role. In: Cestari, C.B. (Ed.), Proceedings of Culture 2000 Project: Italian Action, pp. 163–181. Elsevier, New York (2001)
Pelekanos, M.: (Team Leader and Scientific coordinator). Constructional Analysis of the Church of Ayia Marina at Filousa Kelokadaron. Frederick University Cyprus (2014)
Pelekanos, M.: (Team Leader and Scientific coordinator). Constructional Analysis of the Church of Panagia Araka at Lagoudhera. Frederick University Cyprus (2015)
Pelekanos, M.: The converted timber-roofed basilicas, as part of the constructional evolution of the churches in Troodos area. The First Annual Conference of Byzantine and Medieval Studies. The Byzantine Society of Cyprus, Nicosia (2016)
Pelekanos, M.: (Team Leader and Scientific coordinator). Constructional Analysis of the Church of Saints Ioakeim and Anna at Kalliana. Frederick University Cyprus (2017)
Author information
Authors and Affiliations
Corresponding author
Editor information
Editors and Affiliations
Rights and permissions
Copyright information
© 2019 Springer Nature Switzerland AG
About this paper
Cite this paper
Pelekanos, M. (2019). The Timber-Roofed Basilicas of Troodos, Cyprus (15th–19th Cen.). Constructional System, Anti-seismic Behaviour and Adaptability. In: Moropoulou, A., Korres, M., Georgopoulos, A., Spyrakos, C., Mouzakis, C. (eds) Transdisciplinary Multispectral Modeling and Cooperation for the Preservation of Cultural Heritage. TMM_CH 2018. Communications in Computer and Information Science, vol 962. Springer, Cham. https://doi.org/10.1007/978-3-030-12960-6_11
Download citation
DOI: https://doi.org/10.1007/978-3-030-12960-6_11
Published:
Publisher Name: Springer, Cham
Print ISBN: 978-3-030-12959-0
Online ISBN: 978-3-030-12960-6
eBook Packages: Computer ScienceComputer Science (R0)

