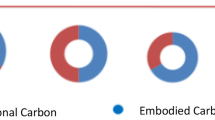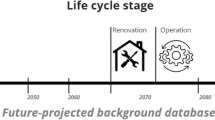Abstract
The urgency to rapidly reduce carbon emissions of the built environment make embodied carbon (EC), and thus material decisions, central to architecture’s most ambitious ecological goal. Structural systems are often the most durable and consequential to upfront EC in new construction. Although durability is critical to reducing EC in buildings in the long term, it may be at odds with the short-term goal to reduce resource consumption. This research closely and systematically examines the trade-offs between lower-carbon structural systems needed in the short-term and the durable systems needed to achieve long-term sustainability, functional adaptability and cultural significance. Specifically, this study evaluates the feasibility of using carbon-sequestering biomass to replace the more carbon-intensive structural materials that are more commonly used in buildings designed with extraordinary requirements of durability. The perceived conflict between durability and sustainability calls for more nuanced methods of analysis that consider the role of a building’s service life in EC reduction, and can augment the capacity of Life Cycle Assessment (LCA) to simultaneously consider the architectural impacts of material decisions. The methodology consists of fully redesigning the structure of an existing building with complex demands of sustainability and durability, and performing LCA for scenarios of equivalent architectural qualities, to retrospectively compare and analyze alternative low carbon futures in a context that only real projects can provide. The findings provide a more nuanced understanding of a near future when taller mass timber structures may leverage requirements for increased fire protection, robustness and durability to simultaneously achieve larger and longer-term carbon reductions.









Similar content being viewed by others
Data availability
All Tally® data outputs of Life Cycle Assessment can be made available as spreadsheets for review.
Code availability
All data supporting the analysis of this work was generated with Tally® for Autodesk® Revit® following field standards.
References
United Nations Environment Programme, “2020 Global status report for buildings and construction: towards a zero-emissions, efficient and resilient buildings and construction sector” (Nairobi, Kenya: Global Alliance for Buildings and Construction, 2020). from: https://globalabc.org/sites/default/files/inline-files/2020%20Buildings%20GSR_FULL%20REPORT.pdf. Accessed 8 Oct 2021
Saade MRM, Guest G, Amor B (2020) Comparative Whole Building LCAs: How Far Are Our Expectations from the Documented Evidence? Build Environ 167:106449. https://doi.org/10.1016/j.buildenv.2019.106449
Adams M, Burrows V, Richardson S (2019) Bringing embodied carbon upfront: coordinated action for the building and construction sector to tackle embodied carbon. (Toronto, ON: World Green Building Council), 7. https://www.worldgbc.org/news-media/bringing-embodied-carbon-upfront
Saade MRM, Guest G, Amor B (2020) Comparative whole building LCAs: how far are our expectations from the documented evidence? build environ 167:106449.https://doi.org/10.1016/j.buildenv.2019.106449
Laboy, M. (2021). Situated. In: D. Fannon, M. Laboy, & P. Wiederspahn, the architecture of persistence: designing for future use (pp. 87–109). https://doi.org/10.4324/9781003042013
Fannon D, Laboy M (2021) “Carbon Denominators”, in Intersections: Carbon (2020 AIA/ACSA Intersections Research Conference: Carbon, New York. ACSA Press, NY
D’Amico B, Pomponi F (2018) Accuracy and Reliability: A Computational Tool to Minimise Steel Mass and Carbon Emissions at Early-Stage Structural Design. Energy and Buildings 168:236–50. https://doi.org/10.1016/j.enbuild.2018.03.031
Strain L (2017) The time value of carbon. at: https://carbonleadershipforum.org/the-time-value-of-carbon/. Accessed 33 Nov 2020
“Global Warming of 1.5°C. An IPCC Special Report on the Impacts of Global Warming of 1.5°C above Pre-Industrial Levels and Related Global Greenhouse Gas Emission Pathways, in the Context of Strengthening the Global Response to the Threat of Climate Change, Sustainable Development, and Efforts to Eradicate Poverty” (Geneva, Switzerland: World Meteorological Organization, 2018). at: https://www.ipcc.ch/sr15/. Accessed 22 Nov 2020
Harte AM (2017) Mass Timber – the Emergence of a Modern Construction Material. J Struct Integr Maint 2(3):121–32. https://doi.org/10.1080/24705314.2017.1354156
Pomponi F et al (2020) Buildings as a Global Carbon Sink? A Reality Check on Feasibility Limits. One Earth 3(2):157–161. https://doi.org/10.1016/j.oneear.2020.07.018
Buchanan, A., Ostman, B., & Frangi, A. (2014). White paper on fire resistance of timber structures (NIST GCR 15-985; p. NIST GCR 15-985). National Institute of Standards and Technology. https://doi.org/10.6028/NIST.GCR.15-985
Mass Timber Code Coalition (2018) Understanding the Mass Timber Code Proposals: A Guide for Building Officials (American Wood Council). at: https://awc.org/pdf/tmt/MTCC-Guide-Print-20180919.pdf. Accessed 1 Sept 2021
Cheng X et al (2021) Experimental Dynamic Collapse Response of Post-and-Beam Mass Timber Frames under a Sudden Column Removal Scenario. Eng Struct 233:111918. https://doi.org/10.1016/j.engstruct.2021.111918
Technical Committee ISO/TC 207. (2006). ISO 14044:2006: Environmental management—Life cycle assessment—Requirements and guidelines. International Organization for Standardization. https://www.iso.org/standard/38498.html
Helal J, Stephan A, Crawford RH (2020) The Influence of Structural Design Methods on the Embodied Greenhouse Gas Emissions of Structural Systems for Tall Buildings. Structures 24:650–665. https://doi.org/10.1016/j.istruc.2020.01.026
WBLCA Guide Special Project Working Group, Yang F (2018) Whole Building Life Cycle Assessment: Reference Building Structure and Strategies. American Society of Civil Engineers, Reston
Van Ooteghem K, Lei Xu (2012) The Life-Cycle Assessment of a Single-Storey Retail Building in Canada. Build Environ 49:212–226. https://doi.org/10.1016/j.buildenv.2011.09.028
Hart J, D’Amico B, Pomponi F (2021) Whole-Life Embodied Carbon in Multistory Buildings: Steel, Concrete and Timber Structures. J Ind Ecol 25(2):403–418. https://doi.org/10.1111/jiec.13139
Fannon D, Laboy M (2019) Methods of Knowing: Grounded Theory in the Study of Future-Use Architecture. Future Praxis: Applied Research as a Bridge Between Theory and Practice: Journal of Proceedings of the 2019 ARCC International Conference, 43–52. at: https://www.arcc-journal.org/index.php/repository/article/view/660/533. Accessed 4 May 4 2022
Laboy, M. (2021). Situated. In D. Fannon, M. Laboy, & P. Wiederspahn, The Architecture of Persistence: Designing for Future Use (pp. 87–109). https://www.routledge.com/The-Architecture-of-Persistence-Designing-for-Future-Use/Fannon-Laboy-Wiederspahn/p/book/9780367486372
Fannon, D., Laboy, M., & Wiederspahn, P. (2020). DURABLE: The Digital Collection. Boston Society for Architecture. https://www.architects.org/exhibitions/durable-sustainable-material-ecologies-assemblies-and-cultures
Fannon, D., & Laboy, M. (2019). Resilient Homes Online Design Aide: Connecting Research and Practice for Socially Resilient Communities. Intersections: Design and Resilience, 6–11. https://doi.org/10.35483/ACSA.AIA.Inter.18.2
Fannon, D. (2021). Anticipatory. In D. Fannon, M. Laboy, & P. Wiederspahn, The Architecture of Persistence: Designing for Future Use (pp. 197–209). https://doi.org/10.4324/9781003042013
Judicial Conference of the United States, “U.S. Courts Design Guide” (Whole Building Design Guide, 2007). at: https://www.wbdg.org/FFC/GSA/courts.pdf. Accessed 17 Aug 2021
U.S. Army Corps of Engineers, Naval Facilities Engineering Command, & Air Force Civil Engineering Support Agency. (2016). Design of Buildings to Resist Progressive Collapse, Change 3 (Design Requirements UFC 4-023-03; Unified Facilities Criteria). Department of Defense of the United States of America, 2–3. https://www.wbdg.org/FFC/DOD/UFC/ufc_4_023_03_2009_c3.pdf.
International Code Council (2021) “International Codes-Adoption by State,” at: https://www.iccsafe.org/wp-content/uploads/Master-I-Code-Adoption-Chart-AUG-2021.pdf. Accessed 2 Nov 2021
American Wood Council (2015) Calculating the Fire Resistance of Exposed Wood Members, Technical Report (Leesburg, VA). at: https://www.awc.org/pdf/codes-standards/publications/tr/AWC-TR10-1510.pdf. Accessed 1 Sept 2021
Lyu CH et al (2020) Experimental Collapse Response of Post-and-Beam Mass Timber Frames under a Quasi-Static Column Removal Scenario. Eng Struct 213:2. https://doi.org/10.1016/j.engstruct.2020.110562
Fannon D, Laboy M, Wiederspahn P (2018) Dimensions of Use. Enquiry The ARCC J Archit Res 15(1):25–45. https://doi.org/10.17831/enq:arcc.v15i1.447
EarthCam, Salt Lake City Courthouse Time-Lapse, 2014. at: https://www.youtube.com/watch?v=CxjkRKnYqTI. Accessed 15 Nov 2021
U.S. Army Corps of Engineers, Naval Facilities Engineering Command, & Air Force Civil Engineering Support Agency. (2016). Design of Buildings to Resist Progressive Collapse, Change 3 (Design Requirements UFC 4-023-03; Unified Facilities Criteria). Department of Defense of the United States of America. https://www.wbdg.org/FFC/DOD/UFC/ufc_4_023_03_2009_c3.pdf
International Code Council (2011) “2012 International Building Code (IBC),” in Chapter 16 Structural Design (Washington, D.C.,). at: https://codes.iccsafe.org/content/IBC2012/chapter-16-structural-design. Accessed 3 Nov 2021
State of Utah (2016) 15A-3–107 Amendments to Chapter 16 of IBC. at: https://le.utah.gov/xcode/Title15A/Chapter3/C15A-3-S107_1800010118000101.pdf. Accessed 3 Nov 2021
U.S. Army Corps of Engineers, Naval Facilities Engineering Command, and Air Force Civil Engineering Support Agency, “Structural Engineering,” Design Requirements, Unified Facilities Criteria (Washington, D.C.: Department of Defense of the United States of America, October 1, 2019), 11. at: https://www.wbdg.org/FFC/DOD/UFC/ufc_3_301_01_2019.pdf. Accessed 20 Aug 2021
U.S. Army Corps of Engineers, Naval Facilities Engineering Command, & Air Force Civil Engineering Support Agency. (2016). Design of Buildings to Resist Progressive Collapse, Change 3 (Design Requirements UFC 4-023-03; Unified Facilities Criteria). Department of Defense of the United States of America, 8. https://www.wbdg.org/FFC/DOD/UFC/ufc_4_023_03_2009_c3.pdf
U.S. Army Corps of Engineers, Naval Facilities Engineering Command, & Air Force Civil Engineering Support Agency. (2016). Design of Buildings to Resist Progressive Collapse, Change 3 (Design Requirements UFC 4-023-03; Unified Facilities Criteria). Department of Defense of the United States of America, 45. https://www.wbdg.org/FFC/DOD/UFC/ufc_4_023_03_2009_c3.pdf
Gilbert B (2019) CLT Band-Beams, Robustness and Composite Systems - PTEC Part 2, WoodSolutions Timber Talks. at: https://open.spotify.com/episode/6P42yb4hUQ3yTjFsb0BwLo. Accessed 25 Aug 2021
Building Transparency et al (2021) “Tally | Learn | Methods,” at: https://choosetally.com/methods/. Accessed 2 Nov 2021
Athena Sustainable Materials Institute (2019) User Manual and Transparency Document: Impact Estimator for Buildings v.5 (Ottawa, ON). https://calculatelca.com/wp-content/uploads/2019/05/IE4B_v5.4_User_Guide_May_2019.pdf. Accessed 3 Nov 2021
“Beam,” Georgia-Pacific Building Products. https://buildgp.com/assembly/beam/. Accessed 14 Sept 2021
Mass Timber Code Coalition. (2018). Understanding the Mass Timber Code Proposals: A Guide for Building Officials. American Wood Council, 5–6. https://awc.org/pdf/tmt/MTCC-Guide-Print-20180919.pdf
De Wolf C, Pomponi F, Moncaster A (2017) Measuring Embodied Carbon Dioxide Equivalent of Buildings: A Review and Critique of Current Industry Practice. Energy Build 140:68–80. https://doi.org/10.1016/j.enbuild.2017.01.075
Simonen K, Rodriguez BX, De Wolf C (2017) Benchmarking the embodied carbon of buildings. Technol|Architect Des 1(2):208–18. https://doi.org/10.1080/24751448.2017.1354623
De Wolf C et al (2016) Material Quantities and Embodied Carbon Dioxide in Structures. Proc Inst Civ Eng-Eng Sustain 169(4):150–61. https://doi.org/10.1680/ensu.15.00033
Caruso MC et al (2017) Methodology for Life-Cycle Sustainability Assessment of Building Structures. ACI Struct J 114(2):323–336F. https://doi.org/10.14359/51689426
Thomas F. Heausler, PE, SE, SECB, “The Most Common Errors in Seismic Design,” STRUCTURE Magazine, September 2015. at: https://www.structuremag.org/?p=8972. Accessed 8 Sept 2021
Gabor Lorant, FAIA, “Seismic Design Principles” (Whole Building Design Guide, November 10, 2016). at https://www.wbdg.org/resources/seismic-design-principles. Accessed 8 Sept 2021
Fajfar P (2018) Analysis in Seismic Provisions for Buildings: Past, Present and Future, in Recent Advances in Earthquake Engineering in Europe (Springer International Publishing), 1–49
Law BE et al (2018) Land Use Strategies to Mitigate Climate Change in Carbon Dense Temperate Forests. Proc Natl Acad Sci 115(14):3663–68. https://doi.org/10.1073/pnas.1720064115
Melton P (2018) The Urgency of Embodied Carbon and What You Can Do about It, BuildingGreen. at: https://www.buildinggreen.com/feature/urgency-embodied-carbon-and-what-you-can-do-about-it. Accessed Nov 2021
ARUP. A Proposed Methodology for Assigning Sequestered CO2 from ‘Climate-Friendly’ Forest Management to Timber Used in Long-Lived Building Products. https://www.arup.com/perspectives/publications/research/section/forestry-embodied-carbon-methodology. Accessed 14 Sept 2021
Forest Stewardship Council, “Product Sustainability Assessment: FSC Calls for Addressing the Limitations of Life Cycle Assessment with Certification” (Oaxaca, Mexico: FSC International, May 2016). at: https://ic.fsc.org/download.limitations-of-life-cycle-assessment.2896.htm. Accessed 8 Nov 2021
Acknowledgements
This work expands on research started as part of the project titled Future Use Architecture: Design for Persistent Change, which was done in collaboration with Professors David Fannon and Peter Wiederspahn from Northeastern University, and was funded by the 2017 Latrobe Prize, a research award granted by the College of Fellows of the American Institute of Architects. Special thanks to Professor Matthew Eckelman, from the Department of Civil and Environmental Engineering at Northeastern University, for his contributions to that earlier work, and for his further guidance and feedback on LCA methods used in this study. Lastly, thanks to the contributions of research assistants from Northeastern University, Benjamin Epstein and Laura Gomez, who assisted with the BIM models and architectural diagrams, and Ece Alan, who assisted with LCA models and charts.
Author information
Authors and Affiliations
Contributions
Not applicable.
Corresponding author
Ethics declarations
The author does not have any financial or non-financial interests to report or disclose, either directly or indirectly related to the work submitted for publication.
Ethics approval
The outreach materials and structured interview questions performed for this work were submitted for evaluation and received an exemption from the Institutional Review Board of the author’s institution on the basis of the subject matter being oral histories of buildings, not people, and therefore not requiring human subjects research protection.
Consent to participate
As part of the outreach all interviewees that participated in this research were given a project description as reviewed by the Institutional Review Board. The individual’s agreement to participate in the interview was considered consent.
Consent for publication
The Life Cycle Assessment and tradeoff analysis for this case study has not been published before and is not under consideration for publication anywhere else.
Rights and permissions
About this article
Cite this article
Laboy, M.M. Reimagining low-carbon futures: architectural and ecological tradeoffs of mass timber for durable buildings. Archit. Struct. Constr. 2, 723–741 (2022). https://doi.org/10.1007/s44150-022-00048-7
Received:
Accepted:
Published:
Issue Date:
DOI: https://doi.org/10.1007/s44150-022-00048-7




