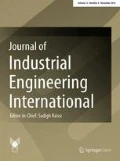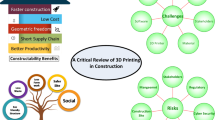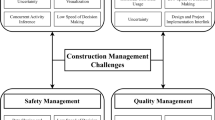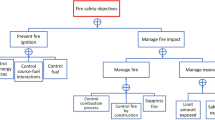Abstract
The use of the simulation-based technique in facility layout has been a choice in the industry due to its convenience and efficient generation of results. Nevertheless, the solutions generated are not capable of addressing delays due to worker’s health and safety which significantly impact overall operational efficiency. It is, therefore, critical to incorporate ergonomics in facility design. In this study, workstation analysis was incorporated into Promodel simulation to improve the facility layout of a garment manufacturing. To test the effectiveness of the method, existing and improved facility designs were measured using comprehensive risk level, efficiency, and productivity. Results indicated that the improved facility layout generated a decrease in comprehensive risk level and rapid upper limb assessment score; an increase of 78% in efficiency and 194% increase in productivity compared to existing design and thus proved that the approach is effective in attaining overall facility design improvement.
Similar content being viewed by others
Introduction
Strong market competition sets pressure on companies to streamline their processes and achieve overall operational efficiency. Several techniques are found effective in improving operational efficiencies such as work measurement, ergonomics, and facility design. Kazerouni et al. (2015) concluded that facility design is a major factor in efficiency. Previous studies have developed several approaches to improve and resolve facility design problems. One approach is the heuristic method which includes tabu search (TS), genetic algorithms (GA), ant colony, simulated annealing (SA) and hybrid approaches. However, these approaches are time-consuming and focus on material handling cost and distance improvements and do not incorporate actual setting and dimension of machines and equipment (Sharma et al. 2013; Dwijayanti et al. 2010). Another approach is the use of simulation software such as Promodel, Arena, Quest, and IGrip, which are a more efficient and convenient method in evaluating facility layouts before implementation (Sharma et al. 2013).
Nevertheless, both heuristic method and simulation are not capable of addressing inefficiencies due to worker’s health and safety. Therefore, it is critical not only to ensure the efficiency through facility design, but also to consider the health and safety of the employees (Kazerouni et al. 2015).
Mustafa et al. (2009) discussed that the primary purpose of ergonomics is to ensure a good fit between the employees and their job to optimize worker’s comfort, safety and health, productivity and efficiency. Previous ergonomic studies have shown the relationship of workstation design in worker’s efficiency and safety. Shewchuk et al. (2017) provided a methodology in modeling and assessing the complex multi-worker physical processes which helped establish the ergonomic implications of the operations. Suhardi et al. (2016) improved the production process through ergonomic design. Other studies that applied ergonomics, workstation design and work system concepts include: the analysis on the effectiveness of the ergonomic prototype in reducing risks associated in a task (Fonseca et al. 2016); identification of work-related musculoskeletal disorders (WMSDs) using ergonomic assessment tools such as rapid upper limb assessment (RULA) and rapid entire body assessment (REBA) (Sahebagowda et al. 2016) and the methodological framework incorporating technological and environmental factors to improve productivity and ergonomics in an assembly system design (Battini and Faccio 2011). Table 1 summarizes the common techniques in improving facility layout, its purposes and, drawbacks. Although both the heuristic method and simulation approaches produce optimal or best layout, these were not capable of addressing the health and safety issues of the workers.
Table 2 summarizes the previous developments in ergonomics and facility design. Several studies have focused on obtaining the optimal solution to solve facility layout problems, nevertheless have not considered the needs of workers. The goal of this study is to improve efficiency and productivity of the facility design and at the same time address inefficiencies caused by workers due to health and safety issues.
Methodology
Figure 1 illustrates the framework for improving facility layout through ergonomics and simulation-based approach. The methodology considers the variables related ergonomic risks, efficiency and productivity.
To measure the productivity and efficiency, this study incorporated Promodel simulation software both for the existing and improved layouts. Rapid upper limb assessment (RULA) (McAtamney and Corlett 2004) was used to determine the ergonomic risks in each process as well as Fuzzy Risk Predictive Model (McCauley-Bell and Badiru 1996) in determining comprehensive risk levels in the workstations.
Results and discussions
Existing facility layout
Process analysis revealed the delays in the operation specifically during the movement of the material. The cutter traveled around 28.39 m from sorting area to assembly area and vice versa. Moreover, from cutting operation, the worker traveled approximately 8.09 m going to sorting area. The existing layout did not show any concrete layout flow, which resulted in non-productive time due to the long distance traveled. Table 3 presents the simulation results of the existing facility layout.
Using RULA, most of the workstations fell under Class IV (investigate and implement change) category. This indicated that the workstations were prone to ergonomic hazards and risks, which may affect worker’s performance and later on may result in musculoskeletal disorders (MSDs).
McCauley-Bell and Badiru (1996) developed the fuzzy predictive model to quantitatively predict the risk level of work-related musculoskeletal disorders (WMSDs). Three risk factors were identified namely: task-related, personal and organizational risks and were evaluated for relative significance. Levels of existence for each risk factor are the following: high (1.00), medium (0.50), low (0.20) and non-existence (0.00). The wn, xn and yn are relative weights for each factor and an, bn and cn are levels of existence for each factor. Relative weight for each risk factor is detailed in Table 4.
Task-related risk
Personal risk
Organizational risk
Comprehensive risk level/index
The computed overall comprehensive risk level for the existing workstations was 0.83 which was defined as a very high risk with individuals presently experiencing musculoskeletal irritation and/or medical correction. Haworth (2008) concluded that the ergonomically and adjustable designed chair with adequate personnel training decreased the occurrence of ergonomic risks, work-related disorders, and injuries and promoted an increase in productivity of around 17.7%. An adjustable chair tied with proper office ergonomics orientation reduced musculoskeletal disorders (MSDs) growth over a period (Amick et al. 2003). Table 5 summarizes the mean levels of existence of each risk factor in the existing workstations.
Interventions
Several standards have been considered to enhance the workstation chair, along with the analysis and consideration of the local anthropometry standard. Common standards employ the 5th‰ female and 95th‰ male, which could accommodate 90% of the population. The Business and Institutional Furniture Manufacturer’s Association Guideline (BIFMA Guideline 2002) is a common standard used in designing an ergonomically designed chair. Design parameters include seat height, seat depth, seat width, backrest height, backrest width, backrest lumbar, armrest height, armrest length, the distance between armrest and provision for the footrest. The BIFMA (2002) standard includes shoe allowance, clearance allowance, and clothing allowance, which are 1, 5 and 0.5 in., respectively. This study measured the anthropometric sizes using the local anthropometry standard (Del Prado-Lu 2006), in terms of mean, female 5th‰, and male 95th‰. Table 6 and Fig. 2 detail the revised chair specifications using anthropometry standard.
The sewing table along with the workspace was also calculated to suit the sizes and needs of the workers. Isamail (2013) detailed the calculation of table surface width and depth that would be appropriate to the workstation chair. The revised workstation specifications is summarized in Table 7.
The RULA of the improved workstation design including the chair, table, and workspaces rendered better score than the current design. The score of most of the operations in various workstations resulted in Class I (acceptable posture) category. This means that the improved workstation eliminated ergonomic risks among workers. Interventions improved the levels of existence of the risk factors and are summarized in Table 8.
The computed overall comprehensive risk level for the improved workstations was 0.19 which was defined as minimal risk with individuals not experiencing any conditions that indicated musculoskeletal irritation. Both RULA score and comprehensive risk index decreased indicating more ergonomically designed workstation.
Other interventions were done such as the provision of pin light near workstation table, earplugs to protect workers from the harmful noise level, and additional exhaust fans to further improve the ventilation (OSHA 2001). Awareness and training programs for employees were also provided.
Since the inefficiencies caused by the worker due to their health and safety issues were addressed, redesign of facility layout through Promodel simulation followed. Using Analytical Hierarchy Process (AHP), the proposed layouts were evaluated using the following criteria. Table 9 details the percentages or relative weights of the criteria used in evaluating the proposed facility layouts. Relative weights were calculated based on the average response of company’s stakeholders.
Figure 3 shows the AHP result of the simulated facility layouts. From the set criteria, it was found that the best among all simulated layouts was P-shaped. Figure 4 presented the graphs generated from AHP software that summarizes the comparison of simulated facility layouts.
Upon comparison, it showed that the redesigned layout improved the total units produced from 51 units to 150 units, increased the efficiency from 20.39 to 97.90% and decreased the total cycle time from 268.86 to 41.14 min. Results indicated a 78% increase in efficiency and 194% increase in productivity compared to existing design and thus proved that the model is effective in improving overall operational efficiency and productivity. Table 10 summarizes the improvements in facility layout based on the RULA score, comprehensive risk level, efficiency and productivity.
Conclusion
Incorporating ergonomics in facility design simulation addressed the needs of the workers thereby eliminating, if not reducing associated risks to their health and safety and further increased efficiency and productivity. Results indicated that the improved layout generated a decrease in comprehensive risk level and rapid upper limb assessment (RULA) score; an increase of 78% in efficiency and 194% increase in productivity compared to existing design and thus proved that the approach is effective in attaining overall facility design improvement.
References
Amick et al (2003) Effect of office ergonomics intervention on reducing musculoskeletal symptoms. Spine 28(24):2706–2711
Battini, Faccio (2011) New methodological framework to improve productivity and ergonomics in assembly system design. Int J Ind Ergon 41:30–32
BIFMA International, Ergonomics Guidelines for VDT (Video Display Terminal) Furniture Used in Office Workspaces. Document G1 (2002)
Del Prado-Lu (2006) Anthropometric measurement of Filipino manufacturing workers. Int J Ind Ergon 37:497–503
DeRango et al (2003) The productivity consequences of two ergonomic interventions. Upjohn Institute Staff Working Paper No. WP03-95
Dwijayanti et al (2010) A proposed study on facility planning and design in manufacturing process. In: International multiconference of engineers and computer scientists 2010, vol III
Fonseca, Santos, Loureiro, Arezes (2016) Integrating human factors and ergonomics in a participatory program for improvements of work systems: an effectiveness study. In: Proceedings of the 2016 IEEE IEEM. 978-1-5090-3665-3/16: 1579–1583
Haworth (2008) The Ergonomic Seating Guide Handbook. Haworth Inc. http://media.haworth.com/asset/13337/Ergonomic_Seating_Guide_Handbook.pdf
Isamail (2013) Anthropometric design of furniture for use in tertiary institutions in Abeokuta, South-western Nigeria. Eng Rev 33(3):179–192
Kazerouni et al (2015) Integrating occupational health and safety in facility layout planning, part I: methodology. Int J Prod Res 53(11):3243–3259. https://doi.org/10.1080/00207543.2014.970712
Kulkarni, Shanker (2007) A genetic algorithm for layout problems in cellular manufacturing systems. In: Proceedings of the 2007 IEEE IEEM, 1-4244-1529-2/07: 694–698
McAtamney, Corlett (2004) Rapid upper limb assessment (RULA). In: Stanton N, et al (eds) Handbook of human factors and ergonomics methods, chapter 7. Boca Raton, FL, pp 7:1–7:11
McCauley-Bell, Badiru (1996) Fuzzy modeling and analytic hierarchy processing—means to quantify risk levels associated with occupational injuries—part II: the development of a fuzzy rule-based model for the prediction of injury. In: IEEE transactions on fuzzy systems, vol 4. IEEE, New York, pp 132–138. https://doi.org/10.1109/91.493907
Misola, Navarro (2013) Optimal facility layout problem solution using genetic algorithm. In: World Academy of Science, Engineering and Technology, International Journal of Mechanical, Aerospace, Industrial, Mechatronic and Manufacturing Engineering 7(8):1691–1698
Mustafa et al (2009) Ergonomics awareness and identifying frequently used ergonomics programs in manufacturing industries using quality function deployment. Am J Sci Res ISSN 1450-223X Issue 3(2009): 51–66
Naqvi, Fahad, Atir, Zubair, Musharaf Shehzad (2016) Productivity improvement of a manufacturing facility using systematic layout planning. Cogent Eng 3:1207296, 1–13
Occupational Safety and Health Administration (OSHA) (2001) United States Department of Labor. 200 Constitution Ave., NW, Washington, DC 20210
Sahebagowda, Kulkarni, Kapali (2016) Ergonomics study for injection moulding section using RULA and REBA techniques. Int J Eng Trends Technol 36:294–301
Sharma P, Phanden RK, Singhal S (2013) A comparative analysis of facility layout design and optimization techniques. AEMDS. https://doi.org/10.13140/2.1.1185.1524
Shewchuk et al (2017) Simulation modeling and ergonomic assessment of complex multiworker physical processes. IEEE Trans Hum Mach Syst 47(6):777–788
Suhardi et al (2016) Ergonomic checkpoints as the base of stamping station work facilities improvement. In: 2nd international conference of industrial, mechanical, electrical, chemical engineering (ICIMECE), 978-1-5090-4161-9/16: 136-141
Author information
Authors and Affiliations
Corresponding author
Rights and permissions
Open Access This article is distributed under the terms of the Creative Commons Attribution 4.0 International License (http://creativecommons.org/licenses/by/4.0/), which permits unrestricted use, distribution, and reproduction in any medium, provided you give appropriate credit to the original author(s) and the source, provide a link to the Creative Commons license, and indicate if changes were made.
About this article
Cite this article
Abad, J.D. Ergonomics and simulation-based approach in improving facility layout. J Ind Eng Int 14, 783–791 (2018). https://doi.org/10.1007/s40092-018-0260-z
Received:
Accepted:
Published:
Issue Date:
DOI: https://doi.org/10.1007/s40092-018-0260-z








