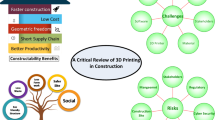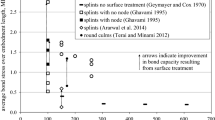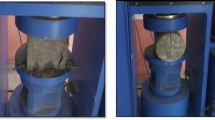Abstract
More than 40 years ago, lightweight composite panels fabricated from polystyrene, steel, and shotcrete concrete were used to construct nonload-bearing walls such as partition walls and façade cladding. Recently, many private companies all over the world have started manufacturing these panels commercially to be used as load-bearing walls or floor slabs in the construction of low-rise structures up to three stories high by proposing a new building system called a “3D panel building system.” The light weight of these panels, along with the fact that they are easy to handle, enhance the speed of construction, offer good heat insulation properties, and they cost less by avoiding the need for either formwork or skilled workers, make it an acceptable construction practice. Tests reported in the literature indicate that the degree of heat insulation of a 3D panel wall significantly exceeds that of partitions or curtain walls obtained with the traditional systems. This produces energy savings equal to 40% with both heating and cooling, making these panels suitable for construction in hot regions and especially in rural areas. In the literature, there are several reports of experimental works conducted by the author and by many researchers worldwide in an effort to determine the mechanical properties of the panels and to investigate the efficiency of its building system in terms of resistance to gravity and seismic loads. However, there is not enough information on their design rules. In this paper, some design guidelines are proposed. The guidelines rely on experimental findings and on reinforced concrete (RC) design building codes such as ACI-318 [Building Code Requirements for Reinforced Concrete (ACI 318-95), American Concrete Institute] and UBC. Two design case studies in Turkey using the proposed guidelines are presented. The first case is the design of a small 3D panel house and the second case is the design of a 3D panel factory. The proposed design rules are conservative and follow the rules specified for designing reinforced concrete structures with some modifications.

Similar content being viewed by others
References
PCI Committee on Pre-cast Sandwich Wall Panels: State-of-the-art of pre-cast/pre-stressed sandwich wall panels. PCI J. 42(2), 92–134 (1997)
Adil, M.; Lee, M.M.K.: Behavior of Reinforced Concrete Sandwich panel with steel connectors under out-of-plane flexure. In: 8th International Conference on Sandwich Structures ICSS 8, vol. 1, pp. 534–545 (2008)
Salmon D.C., Eiena A., Tadros M.K., Culp T.D.: Full scale testing of precast concrete sandwich panels.. ACI J. 94, 354–362 (1997)
Nijhawan J.C.: Insulated wall panels interface shear transfer PCI J.. 43(6), 98–101 (1998)
Karadogan, F.; Mowrtage, W.; and Saruhan, H.: Sandwich type shotcreted slab element. Laboratory Report, Istanbul Technical University, Turkey(1998)
Kabir, M.Z.; Nasab, M.H.: Mechanical properties of 3D wall panels under shear and flexutural loading. In: 4th Structural Specialty Conference of the Canadian Society for Civil Engineering, Montréal, Québec, Canada, 5–8 June 2002
Mowrtage W., Karadogan F.: Behavior of single-story lightweight panel building under lateral loads. J. Earthq. Eng. 13, 100–107 (2009)
Technical report “experimental evaluation of building system M2” March 2009, Ponitificia University, Peru. http://www.mdue.it/en/3/documentation/tests-and-certifications/tests-and-reports-on-panels.html
Tests performed by the Structural Engineers Association of Southern California provided in legacy report on the 1997 uniform building code. http://www.icc-es.org/
Hus, T.T.C.; Zhang, L.-X.B.: Nonlinear analysis of membrane elements by fixed-angle softened-truss model. ACI Struct. J., 94(5) (1997)
Pala, S.; Mowrtage, W.; Teymur, P.; Ilki, A.; Karadogan, F.; Yuksel, E.; Erol, G.: Seismic risk assissment and retrofitting, pp. 394–405. Springer, NY (2009). ISSN 1573-6059
Author information
Authors and Affiliations
Corresponding author
Rights and permissions
About this article
Cite this article
Mowrtage, W. Low-Rise 3D Panel Structures for Hot Regions: Design Guidelines and Case Studies. Arab J Sci Eng 37, 587–600 (2012). https://doi.org/10.1007/s13369-012-0204-7
Received:
Accepted:
Published:
Issue Date:
DOI: https://doi.org/10.1007/s13369-012-0204-7




