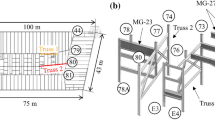Abstract
This paper summarizes the primary structural systems that comprised World Trade Center (WTC) 1, 2, and 7, which were destroyed in the terrorist attacks of September 11, 2001. There were four major structural subsystems in the towers: the exterior walls, the core, the floor system, and the hat truss. The major structural systems within WTC 7 were the foundation, exterior moment frames, floor system, interior columns, and column transfer trusses and girders. At the time of design and construction, the WTC towers were innovative in many ways, and resulted in a tremendous increase of open-plan commercial office space in downtown Manhattan. As the first of four papers, this paper summarizes the structural and passive fire protection features of each building, and focuses on the structural systems which played a critical role in the outcome of the attacks of September 11, 2001. Three companion papers address the effects of aircraft impact damage on the WTC towers and debris damage on WTC 7, the effects of fire on the three buildings, and how these events contributed to building collapse by describing the contribution of key structural systems to the overall building behavior and collapse, such as the floor systems and hat trusses in WTC 1 and WTC 2 and the floor connections around Column 79 in WTC 7.


















Similar content being viewed by others
Notes
Sources included The Port Authority of New York and New Jersey and its contractors and consultants; Silverstein Properties and its contractors and consultants; the City of New York and its departments; the manufacturers and fabricators of the building components; the companies that insured the WTC towers; and building tenants.
W920 × 201 (W36 × 135) refers to a wide flange section that is nominally 920 mm (36 in) deep and weighs 201 kg/m (135 lb/ft).
Shear studs connect steel floor beams to the concrete slab so that they act compositely (together) to carry the floor loads.
Temperature reinforcement is designed to control cracking resulting from temperature differences through a concrete section due to heat of hydration and shrinkage of concrete as it cures.
References
Gann RG, ed. (2005) Federal building and fire safety investigation of the World Trade Center Disaster: Final Report on the Collapse of the World Trade Center Towers. NIST NCSTAR 1. Gaithersburg, MD
Gann RG, ed. (2008) Federal building and fire safety investigation of the World Trade Center Disaster: Final Report on the Collapse of World Trade Center Building 7. NIST NCSTAR 1A. Gaithersburg, MD
Lew HS, Bukowski RW, Carino NJ (2005) Federal building and fire safety investigation of the World Trade Center disaster: design, construction, and maintenance of structural and life safety systems. NIST NCSTAR 1–1. Gaithersburg, MD
McAllister TP, Gann RG, Averill JD, Gross JL, Grosshandler WL, Lawson JR, McGrattan KB, Nelson HE, Pitts WM, Prasad KR, Sadek FH (2008) Federal building and fire safety investigation of the World Trade Center Disaster: structural fire response and probable collapse sequence of World Trade Center building 7. NIST NCSTAR 1–9, Gaithersburg, MD
McAllister TP, Sadek F, Gross JL, Kirkpatrick S, MacNeill RA, Zarghamee MS, Erbay OO, Sarawit AT (2012) Structural analysis of impact damage to World Trade Center buildings 1, 2 and 7. Fire Technol (this issue)
Gann RG, Hamins A, McGrattan K., Nelson HE, Ohlemiller TJ, Prasad KR, Pitts WM (2012) Reconstruction of the fires and thermal environment in World Trade Center buildings 1, 2, and 7. Fire Technol (this issue)
McAllister TP, Gross JL, Sadek F, Kirkpatrick S, MacNeill RA, Zarghamee MS, Erbay OO, Sarawit AT (2012) Structural response of World Trade center buildings 1, 2, and 7 to impact and fire damage. Fire Technol (this issue)
The Imagers Team, NASA Goddard space flight center, Greenbelt, MD, 20771
Sadek F (2005) Federal building and fire safety investigation of the World Trade Center disaster: baseline structural performance and aircraft impact damage analysis of the World Trade Center towers. NIST NCSTAR 1–2. Gaithersburg, MD
Gayle FW, Fields RJ, Luecke WE, Banovic SW, Foecke T, McCowan CN, Siewert TA, McColskey JD (2005) Federal building and fire safety investigation of the World Trade Center disaster: mechanical and metallurgical analysis of structural steel. NIST NCSTAR 1–3. National Institute of Standards and Technology. Gaithersburg, MD, September
ACI (1992) Prediction of creep, shrinkage and temperature effects in concrete structures, ACI 209 R-92, American Concrete Institute, Detroit
ASTM 1961. Standard test methods for fire tests of building construction and materials, ASTM E 119-61, ASTM International, West Conshohocken
Gross JL, McAllister T (2005) Federal building and fire safety investigation of the World Trade Center disaster: structural fire response and probable collapse sequence of the World Trade Center Towers. NIST NCSTAR 1-6. National Institute of Standards and Technology. Gaithersburg, MD, September
Frankel (1985) Frankel steel limited, erection drawings, 7 World Trade Center
Cantor (1985) Irwin G. Cantor P.C., Structural engineers, structural drawings, 7 World Trade Center
Cantor (1988) Irwin G. Cantor P.C., Structural engineers, structural drawings for Salomon brothers, 7 World Trade center Headquarters
Frankel (1985a) Frankel steel limited, Fabrication shop drawings, 7 World Trade center (drawing set was not sealed)
McAllister, T., ed. (2002) World Trade Center performance study: data collection, preliminary observations, and recommendations, FEMA 403, Federal Emergency Management Agency, Washington, DC
URL: http://www.nist.gov/el/disasterstudies/wtc/. Accessed 4 Apr 2012
Author information
Authors and Affiliations
Corresponding author
Additional information
This is a publication of the National Institute of Standards and Technology and is not subject to copyright in the United States.
Rights and permissions
About this article
Cite this article
McAllister, T.P., Sadek, F., Gross, J.L. et al. Overview of the Structural Design of World Trade Center 1, 2, and 7 Buildings. Fire Technol 49, 587–613 (2013). https://doi.org/10.1007/s10694-012-0285-6
Received:
Accepted:
Published:
Issue Date:
DOI: https://doi.org/10.1007/s10694-012-0285-6




