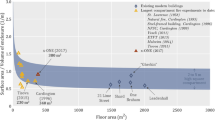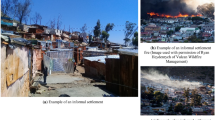Abstract
Present firesafety measures were conceived to deal with hypothetical fires spreading by destruction of successive compartment boundaries. A new firesafety system, referred to as the “fire drainage system,” is designed to cope with real-world fires spreading mainly by convection. It confines fire and smoke to the room of origin and to a small corridor element adjacent to the room. The system can be designed to operate without the use of water and electric energy. The fundamentals of its design are described and some experimental information is presented.
Similar content being viewed by others
References
Yokoi, S., “A Method of Determining the Size of Vents”,Building Engineering Vol. 95, pp. 46–52, 1959. Translation by National Research Council of Canada, Division of Building Research, TT 884, Ottawa, 1960.
Thomas, P. H., Simms, D. L., Hinkley, P. L., and Theobald, C. R., “Roof Venting of Burning Enclosures, Part III. Venting Fires of Constant Heat Output,” JFRO, Fire Research Note No. 419, 1960.
Landon-Thomas, G. J., and Hinkley, P. L., “Fire Venting in Single-Storey Buildings,” JFRO, Fire Note No. 5, HMSO, London, 1965.
Guide for Smoke and Heat Venting, National Fire Protection Association, Quincy, MA, No. 204M-1982.
Tamura, G. T., and Wilson, A. G., “Pressure Differences for a Nine-Storey Building as a Result of Chimney Effect and Ventilation System Operation,” ASHRAE Trans., Vol. 72, Part I, pp. 180–189, 1966.
Tamura, G. T., and Wilson, A. G., “Pressure Differences Caused by Chimney Effect in Three High Buildings,” and “Building Pressures Caused by Chimney Action and Mechanical Ventilation,” ASHRAE Trans., Vol. 73, Part II, 1967.
Harmathy, T. Z., “Design of Buildings for Fire Safety,”Fire Technology Vol. 12, p. 95, p. 219, 1976.
Harmathy, T. Z., “A New Look at Compartment Fires,”Fire Technology Vol. 8, p. 196, p. 326, 1972.
Harmathy, T. Z., “Some Overlooked Aspects of the Severity of Compartment Fires,”Fire Safety Journal Vol. 3, p. 261, 1981.
Streeter, V. L., and Wylie, E. B.,Fluid Mechanics McGraw-Hill Ryerson, Toronto, 1981, p. 237.
Harmathy, T. Z., “Means for Retarding the Spread of Fire from a Building Space,” U.S. Patent 3,955,323 (June 4, 1975), Can. Patent 1,009,889 (May 10, 1977).
Pettersson, O., Magnusson, S. E., and Thor, J., “Fire Engineering Design of Steel Structures,” Swedish Institute of Steel Construction, Stockholm, Bulletin 50, 1976.
Author information
Authors and Affiliations
Additional information
Reference: T. Z. Harmathy and I. Oleszkiewicz, “Fire Drainage System,”Fire Technology, Vol. 23, No. 1, February 1987, p. 26.
This paper is a contribution from the Institute for Research in Construction, National Research Council of Canada.
Rights and permissions
About this article
Cite this article
Harmathy, T.Z., Oleszkiewicz, I. Fire drainage system. Fire Technol 23, 26–48 (1987). https://doi.org/10.1007/BF01038364
Received:
Accepted:
Issue Date:
DOI: https://doi.org/10.1007/BF01038364




