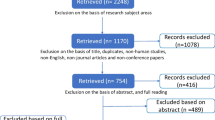Abstract
This study examines an important aspect of the college space planning problem for an institution which has a high density development on the campus site. A model is developed which minimizes the vertical student pedestrian movements within the building. The optimal solution obtained from the model was adjusted marginally to alleviate space dispersal problems which tend to militate against departmental coordination and interaction. The resulting assignment of space was found to be better than the existing deployment of teaching department accommodation from the perspective of minimization of student pedestrian traffic and intradepartmental interaction and administration. The study is concluded by suggesting that future investigators should consider a multiobjective approach to the resolution of space allocation problems. It indicates that academic interaction should be maximized whilst costs of relocation of occupants from existing building floors should be minimized. The consideration of these goals, together with the objectives examined in this study, appear to be central to the solution of the college space allocation problem.
Similar content being viewed by others
References
Bareither, H., and Schillinger, J. (1969). University Space Planning, Urbana: University of Illinois.
Musgrove, J. (1974). Space Utilization in Universities and Polytechnics. Middlesex, Department of Education and Science.
Gupta, S. K., and Cozzolino, J. M. (1975).Fundamentals of Operations Research for Management San Francisco: Holden-Day.
Hoadley, J. A., and Anderson, J. I. (1973). Space Projection Model for Academic Departments, R.M.I.T.
Ritzman, L., Bradford, J., and Jacobs, R. (1979). A multiple objective approach to space planning for academic facilities.Management Science 25 (9).
Sharma, R. D. (1982). Academic staff and space allocation models for Australian CAEs, R.M.I.T.
Author information
Authors and Affiliations
Rights and permissions
About this article
Cite this article
Sharma, R.D., Kumar, S. Space allocation to academic departments in a high rise building of an Australian educational institution. Res High Educ 23, 86–95 (1985). https://doi.org/10.1007/BF00974071
Received:
Issue Date:
DOI: https://doi.org/10.1007/BF00974071




