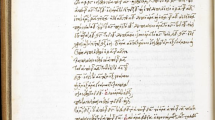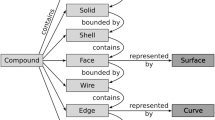Abstract
This research reflects on using mathematics for processing and interpreting data obtained from digital surveying. The experiments outlined in this study demonstrate how mathematical algorithms, which can be written in computational environments like Wolfram Mathematica, can reveal the geometric structure of an architectural artifact.
Similar content being viewed by others
Avoid common mistakes on your manuscript.
Introduction
The digital survey of an architectural artifact provides a numerical model that can be processed, analyzed, and interpreted through mathematical language. The survey must deal with the physical consistency of the architecture, which is an approximation of the original design idea. Every architectural artifact retains the geometric matrix of this project, despite material deterioration, deformations, or modifications that accumulate over time. Mathematical language can uncover the primordial geometry or evaluate the deformations it has undergone, as shown in other studies (Canciani et al. 2013; Falcolini 2016; Falcolini 2018).
Here, this approach was applied to analyze the facade of a medieval tower converted into a residential building and a cross-window located in the historic center of Cave. The survey was conducted with Professors Marco Canciani, Corrado Falcolini, and Mauro Saccone from the University of Roma Tre. The method was later refined for analyzing the access portal of Palazzo Barberini in Rome, which was surveyed during the “Digital Tales” Sapienza winter school under the guidance of Professor Graziano Mario Valenti. In both cases, the author and Corrado Falcolini had discussions and, ultimately, co-wrote the parametric equations.
The Research
In the traditional survey process, the critical interpretation phase precedes data acquisition, and the surveyor selects the data needed to achieve the required accuracy. However, in range-based or image-based digital surveying, this process is reversed. The instrument captures all data related to the required accuracy, and data interpretation and selection occurs afterward and takes place in a digital environment.
The resulting numerical model, defined by coordinates and color codes, is characterized by an abundance of data that can complicate the critical interpretation phase. Additionally, the two-dimensional screen used to explore digital space sacrifices the natural perception of space and depth. Nonetheless, the abundance of data in this model allows for analyses that are difficult to perform on the real object.
When studying deformations of a medieval facade (Fig. 1a), detecting the out-of-plumb facade can be accomplished with a plumb line. However, it can be challenging to identify local deformations using only analog instruments. In contrast, an analysis performed using Wolfram Mathematica software can highlight even the smallest local deformations, surpassing the limitations of the analog world.
A point of clarification: although it is the software that automatically calculates these data, the choice of what it is to calculate derives from an interpretative process by the person who is surveying the artifact. Observation of the physical consistency of the architecture guides selection of the analysis to perform.
The point cloud corresponding to the facade can be imported into the software’s digital environment and related to different reference systems. Concerning the absolute vertical plane, the global deformations can be calculated as operating with a virtual plumb line (Fig. 1b). It is also possible to automatically calculate the best-fit plane, which approximates the facade surface (Fig. 1c), and determine the local deformations by calculating the point-to-plane distance that assigns a color to each point (Fig. 1d). The analysis revealed a section of the facade in the top-left corner that appears to be set back by 20–30 cm compared to the best-fit plane, exposing the presence of structural damage. This evidence is confirmed by the crack pattern, which closely follows the perimeter of this area.
The analyses on the cross-window and portal column of the facade of Palazzo Barberini are part of studies that attempt to identify the ideal form concealed in the physical consistency of the architectural artifact, representing it through a mathematical model (i.e., a digital model generated via software that describes curves and surfaces using parametric equations). In the conventional reverse-modeling process, this mathematical model is constructed directly on the point cloud using pre-defined entities in the modeling software. In the proposed method, however, the mathematical model’s parametric equations are derived from the mathematical analysis performed on the numerical survey model.
For the cross-window, the construction of the mathematical model aims to define the moldings for a hypothetical restoration project of the architectural element, which is currently embedded in the masonry and presents a degree of disarticulation. Regarding the column, the mathematical model can be compared with the architectural orders represented in coeval treatises to gain a better understanding of the original project, highlighting the significance of architectural surveys in the ideal reconstruction of the project (Migliari 2004: 63).
Although the digital world offers the possibility of using automatic processes for survey data analysis, drawings are still the most intimate tools for understanding reality (Fig. 2a). While drawing, the mind continually poses new questions to which the hand tries to find answers tracing the line on the paper, and so the graphic model becomes an interpretative synthesis of reality. Drawing has a cognitive function that “shows what otherwise would remain invisible” (Di Napoli 2004: XV). For this reason, drawing remains an essential phase of the survey, regardless of the possibilities digital tools offer; drawing is fundamental for understanding the problem and directing the subsequent phases of data acquisition and analysis.
Also, the definition of the mathematical algorithm useful for the description of the geometric shape, deduced in the previous critical reading, takes place in the analog environment (Fig. 2b). This approach prevents mistakes caused by the automation of certain steps in the process.
Once the data acquisition and interpretation phases are completed, the transition from the analog world to the digital computational environment of Wolfram Mathematica software can be made. Depending on the analyses to be conducted, global and local reference systems can be set up. The global reference system is established, considering the absolute vertical plane and the main direction of the element under consideration. A local reference system is also established, referring to the best-fit element, a geometric entity that can approximate the numerical model identified automatically.
For example, in the case of the cross-window, it is necessary to identify the plane that approximates the masonry in which the element is embedded (Fig. 3a). While for the study of the column, the element concerning which to orient the reference system is an ideal cylinder whose axis runs through the centers of the circumferences that best approximate the transverse sections of the column shaft (Fig. 3b); this cylinder can be roto-translated, together with the point cloud, aligning its axis with the absolute z-axis, making it easier and more accurate to locate the radial sections.
One of the primary advantages of working in a digital environment is establishing a stable reference system for all analysis operations. In contrast, achieving this in the traditional methodology becomes challenging, where instruments used to survey details, such as the profilometer, can be freely oriented in space. By establishing a consistent and stable reference system, one can consider different sections of an object in a way that allows for comparison and analysis: consider a cross-window, where several cross sections can be superimposed onto each other by translating them to coincide with a single plane (Fig. 4a); or the base of a column, where radial sections can be rotated to coincide with a single plane (Fig. 4b). The ideal shape deduced from the overlay is one that averages irregularities due to the element’s construction or deterioration.
The main advantage of a digital mathematical algorithm is its interactivity (Fig. 5), which permits the iterative manipulation of its parameters until the desired correspondence between the generated shape and the numerical model is achieved. In this context, a mathematical algorithm for the generation of polycentric curves was developed, which can be used in other cases and contexts (Fig. 5c).
The ability to compare, even in their three-dimensionality, the geometric shape defined by the mathematical algorithm and the numerical survey model (Fig. 6a) enables the simultaneous estimation of their correspondence while manipulating the parameters.
Finally, the three-dimensional elements obtained from the described procedure are geometrically defined and can be exported and reused in another digital environment to continue the knowledge process in which the survey is an integrated part (Fig. 6b).
Conclusions
The applications described thus far illustrate how it is possible to extract geometric information from digital survey data, often perceived as intricate and incomprehensible, using mathematical language since it is compatible with their numerical definition. The parametric equations derived from this analysis enable construction of the mathematical model of architectural entities, allowing the description of their shape and geometric characteristics. These equations are not those of the default elements provided in modeling software to build the mathematical model; they are derived from mathematical analysis and are more accurate in matching the survey model, even conceptually speaking.
However, it is important to remember that surveying is a knowledge process, and the critical capacity of whoever interprets the acquired data must guide the mathematical language in seeking - and not finding - that specific form in the surveyed object, allowing intelligence to prevail over automation.
References
Canciani, Marco, Corrado Falcolini, Mauro Saccone, and Spadafora Giovanna. 2013. From point clouds to architectural models: Algorithms for shape reconstruction. ISPRS - International Archives of the Photogrammetry, Remote Sensing and Spatial Information Sciences. XL-5/W1: 27–34. https://doi.org/10.5194/isprsarchives-XL-5-W1-27-2013
Di Napoli, Giuseppe. 2004. Disegnare e conoscere. La mano, l’occhio, il segno. Torino: Piccola Biblioteca Einaudi.
Falcolini, Corrado. 2016. Algorithms for Geometrical Models in Borromini’s San Carlino alle Quattro Fontane. In Handbook of Research on Visual Computing and Emerging Geometrical Design Tools, ed. Giuseppe Amoruso, 642–665. https://doi.org/10.4018/978-1-5225-0029-2.ch026
Falcolini, Corrado. 2018. The Arch of Titus at the Circus Maximus: From Mathematical Models to Virtual Reconstruction: Between Culture and Mathematics. In Imagine Math 6, eds. Michele Emmer, Marco Abate, 125–133. https://doi.org/10.1007/978-3-319-93949-0_11
Migliari, Riccardo. 2004. Per una Teoria del rilievo architettonico. In Disegno come modello, ed. Riccardo Migliari, 63–65. Roma: Edizioni Kappa.
Funding
Open access funding provided by Università degli Studi di Roma La Sapienza within the CRUI-CARE Agreement.
Author information
Authors and Affiliations
Corresponding author
Ethics declarations
Conflict of Interest
The corresponding author states that there is no conflict of interest.
Additional information
Publisher’s Note
Springer Nature remains neutral with regard to jurisdictional claims in published maps and institutional affiliations.
Rights and permissions
Springer Nature or its licensor (e.g. a society or other partner) holds exclusive rights to this article under a publishing agreement with the author(s) or other rightsholder(s); author self-archiving of the accepted manuscript version of this article is solely governed by the terms of such publishing agreement and applicable law.
This article is published under an open access license. Please check the 'Copyright Information' section either on this page or in the PDF for details of this license and what re-use is permitted. If your intended use exceeds what is permitted by the license or if you are unable to locate the licence and re-use information, please contact the Rights and Permissions team.
About this article
Cite this article
Ceracchi, M. Mathematical Language to Reveal the Geometry of Shapes. Nexus Netw J 25 (Suppl 1), 389–397 (2023). https://doi.org/10.1007/s00004-023-00684-6
Accepted:
Published:
Issue Date:
DOI: https://doi.org/10.1007/s00004-023-00684-6










