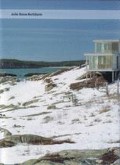Abstract
This project transformed fragmented, poorly lit offices into a unified collaborative workplace for product engineering. In the former spaces, CAD operators fixed cardboard shields around their monitors to reduce the glare of overhead lights. We began by removing ceilings, partitions, and portions of the roof to allow light into the center of the space. A central, suspended light-diffusing hood defines the CAD group within the space and provides a controlled light environment for their work. The open ends of the hood allow collaboration with engineers. The frame assembly of steel plate, rods, and cotter pins permits the suspended polycarbonate panels to be dropped for cleaning and the lamping of fixtures. The presence of the frame in enclosed offices and conference rooms was minimized to increase transparency.
Preview
Unable to display preview. Download preview PDF.
Rights and permissions
Copyright information
© 2005 Princeton Architectural Press
About this chapter
Cite this chapter
Fischer, T., Abrams, J. (2005). Product Engineering. In: Julie Snow Architects. Princeton Archit.Press. https://doi.org/10.1007/1-56898-640-8_9
Download citation
DOI: https://doi.org/10.1007/1-56898-640-8_9
Publisher Name: Princeton Archit.Press
Print ISBN: 978-1-56898-487-2
Online ISBN: 978-1-56898-640-1
eBook Packages: Architecture and DesignEngineering (R0)

