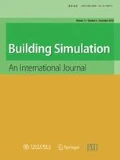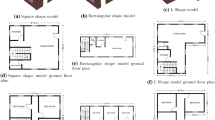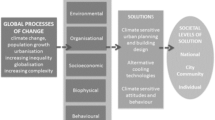Abstract
This article aims to provide a critical analysis of the work of the Smithsons, with a focus on its interpretation of architecture from the standpoint of environmental commitment, an aspect that is barely touched upon in the extensive literature analysing their work. The main aim is to reveal the strategies of environmental conditioning and the energy behaviour of their major work both from an architectural and environmental standpoint, as well as that of their own home and experimental laboratory: the Upper Lawn Pavilion. These features make it a building of great heritage value, classified as a Grade II listed building according to the Statutory List of Buildings of Special Architectural or Historic Interest. Energy models reproducing the case study (in its original construction, occupancy and thermal conditions) have been simulated using DesignBuilder software in order to carry out a quantitative assessment of the house’s environmental conditions, perceptively described by Alison Smithson in her diary. Indoor thermal conditions obtained from the energy simulations were studied, identifying the environmental benefits and deficiencies caused by the strategies applied by the Smithsons to their pavilion. It is concluded that its environmental behaviour is far from the current standards of adaptive comfort.
Similar content being viewed by others
Abbreviations
- T co :
-
indoor comfort operative temperature (°C)
- T ext,ref :
-
outdoor reference temperature (outdoor temperature at the exact same point in time as the desired calculation of T co) (°C)
References
Autodesk Ecotect Analysis (version 5.6) [Computer software] (2014). Available at http://usa.autodesk.com/ecotect-analysis/. Accessed 25 Feb. 2014.
Banham R (1969). The Architecture of the Wel-Tempered Environment. London: Architectural Press.
de Dear RJ, Brager GS (1997). ASHRAE RP-884 Final Report: Developing an adaptive model of thermal comfort and preference. Atlanta: American Society of Heating, Refrigerating and Air-Conditioning Engineers.
DesignBuilder (version 2.3.6.005) [Computer software] (2014). Available at http://www.designbuilder.co.uk/. Accessed 25 Feb. 2014.
English Heritage (2014). Statutory List of Buildings of Special Architectural or Historic Interest. Available at http://www.english-heritage.org.uk/caring/listing/listed-buildings/ and http://list.english-heritage.org.uk/resultsingle.aspx?uid=1396457. Accessed 25 Feb. 2014.
Ferrari S, Zanotto V (2012). Adaptive comfort: Analysis and application of the main indices. Building and Environment, 49: 25–32.
Givoni B (1969). Climate and Architecture. Amsterdam: Elsevier.
Hart V (1994). Consistent ideals of the Smithsons. Architects’ Journal, 200(17): 55.
Hawkes D (2008). The architecture of climate: Studies in environmental history, Smythson and the Smithsons. In: Proceedings of 25th Conference on Passive and Low Energy Architecture (PLEA 2008), Dublin, Ireland.
Hawkes D (2012). Architecture and Climate: An Environmental History of British Architecture, 1600–2000. New York: Routledge.
Krucker B (2002). Complex ordinariness: the Upper Lawn Pavilion by Alison and Peter Smithson. Zurich: Institute for the History and Theory of Architecture (gta).
Met Office (2014). Available at http://www.metoffice.gov.uk/. Accessed 25 Feb. 2014.
O’Brien W, Athienitis A, Kesik T (2011). Thermal zoning and interzonal airflow in the design and simulation of solar houses: A sensitivity analysis. Journal of Building Performance Simulation, 4: 239–256.
Olgyay V (1963). Design with Climate: Bioclimatic Approach to Architectural Regionalism. Princeton: Princeton University Press.
Pallasmaa J (1983). Architecture and the Obsession of Our Times. Arkkitehti (The Finnish Architectural Review), 5–6.
Porteous C (2002). The New eco-Architecture: Alternatives from the Modern Movement. London: Spon Press.
Requena-Ruiz I (2012a). Modern architecture as environmental construction. Methods and prototypes in Le Corbusier’s work. In: Proceedings of 2nd International Congress on Ambiances, Montreal, Canada.
Requena-Ruiz I (2012b). Bioclimatism in the Architecture of Le Corbusier: The Millowners Association Building. Informes de la Construcción, 64(528): 549–562.
Risselada M, Smithson S, Boyer MC, Padovan R, Johnson P, Grafe C, Banham R, et al. (2011). Alison & Peter Smithson: A Critical Anthology. Barcelona: Polígrafa.
Smithson A, Smithson P (1963). Architect’s own house at Fonthill, Wiltshire. Architectural Design, Oct.: 482–484.
Smithson A, Smithson P (1986). Upper Lawn: Folly solar pavilion. Arquitectura y urbanismo. Barcelona: Universidad Politécnica de Cataluña.
Smithson A, Smithson P (1994). Changing the Art of Inhabitation: Mies’ piece, Eames’ Dreams, the Smithsons. London: Artemis.
Smithson A, Smithson P (2001). Sun acceptance/energy containment. In: The Charged Void: Architecture (Chapter 12). New York: The Monacelli Press, pp. 473–510.
Smithson A, Smithson P (2005). And again the sun (1976–1992). In: The Charged Void: Urbanism (Chapter 9). New York: The Monacelli Press, pp. 243–259.
Smithson P, Spellman C, Unglaub K (2005). Peter Smithson: Conversations with Students: A Space for Our Generation. New York: Princeton Architectural Press.
Taranto L, Kacel S (2013). Energy efficient retrofit of a protected building of historical significance. In: Proceedings of PLEA 2013—29th Conference, Sustainable Architecture for a Renewable Future, Munich, Germany.
Van Den Heuvel D, Risselada M, Colomina B (2004). Alison and Peter Smithson: From the House of the Future to a House of Today. Rotterdam: 010 Publishers.
Vidotto M (1997). Alison + Peter Smithson: Works and Projects. Barcelona: Gustavo Gili.
Wong L, Salter P, Smithson P, Smithson A (1994). Climate Register: Four Works by Alison & Peter Smithson. London: Architectural Association.
Author information
Authors and Affiliations
Corresponding author
Rights and permissions
About this article
Cite this article
Escandón, R., Sendra, J.J. & Suárez, R. Energy and climate simulation in the Upper Lawn Pavilion, an experimental laboratory in the architecture of the Smithsons. Build. Simul. 8, 99–109 (2015). https://doi.org/10.1007/s12273-014-0197-0
Received:
Revised:
Accepted:
Published:
Issue Date:
DOI: https://doi.org/10.1007/s12273-014-0197-0




